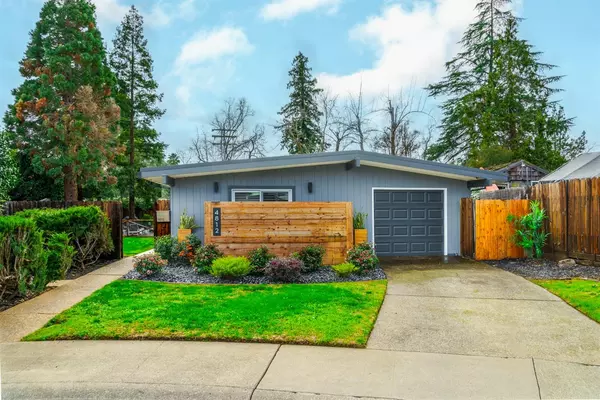$555,000
$539,000
3.0%For more information regarding the value of a property, please contact us for a free consultation.
3 Beds
2 Baths
1,289 SqFt
SOLD DATE : 02/25/2024
Key Details
Sold Price $555,000
Property Type Single Family Home
Sub Type Single Family Residence
Listing Status Sold
Purchase Type For Sale
Square Footage 1,289 sqft
Price per Sqft $430
MLS Listing ID 224007169
Sold Date 02/25/24
Bedrooms 3
Full Baths 2
HOA Y/N No
Originating Board MLS Metrolist
Year Built 1973
Lot Size 7,405 Sqft
Acres 0.17
Property Description
This single-story Streng Brothers mid-century modern home has undergone beautiful upgrades, making it an ideal choice for those seeking modern comforts in a classic design. Open Floor Plan: Perfect for entertaining, with a seamless flow between living spaces. Modern Kitchen: Recently renovated with newer white shaker cabinets, quartz countertops, hexagon tile backsplash, and stainless steel appliances. Vinyl & tile flooring: Provides durability and elegance throughout the home. Newer Dual Pane Windows. Recessed Lighting illuminates the space while maintaining a sleek aesthetic. Fresh Interior/Exterior Paint: Offers a clean and updated look. Spacious Master Bedroom accommodates larger furniture and features a private patio for relaxation. Bathrooms: Tastefully Updated: Both primary and guest baths have been renovated with new vanities and shower/floor tile, adding a touch of luxury. Exterior Features: Peaceful Backyard: Step outside through the newer sliding glass doors to enjoy the recently trimmed Sequoia trees and serene sounds of a pond. Cul-de-sac Location. Curb Appeal: Enhanced by new landscaping. This property seamlessly blends mid-century charm with contemporary upgrades, offering a comfortable and stylish living.
Location
State CA
County Sacramento
Area 10608
Direction From 80 East-Exit Watt Ave. Left on Whitney Ave. Right on Foster. Left on Packard Court. No sign. Call first before showing. Thank you!
Rooms
Master Bathroom Shower Stall(s), Tile
Master Bedroom Closet, Ground Floor, Outside Access
Living Room Great Room
Dining Room Dining/Family Combo
Kitchen Quartz Counter
Interior
Interior Features Skylight(s), Formal Entry
Heating Central, Fireplace(s)
Cooling Ceiling Fan(s), Central
Flooring Tile, Vinyl
Fireplaces Number 1
Fireplaces Type Brick, Family Room
Appliance Built-In Electric Range, Dishwasher, Disposal, Microwave, Electric Water Heater
Laundry Laundry Closet, Electric, Inside Area
Exterior
Parking Features Attached
Garage Spaces 1.0
Utilities Available Public, Electric, Natural Gas Connected
Roof Type See Remarks
Private Pool No
Building
Lot Description Auto Sprinkler F&R, Cul-De-Sac, Pond Year Round, Landscape Back, Landscape Front
Story 1
Foundation Slab
Sewer In & Connected
Water Public
Architectural Style Mid-Century
Schools
Elementary Schools San Juan Unified
Middle Schools San Juan Unified
High Schools San Juan Unified
School District Sacramento
Others
Senior Community No
Tax ID 256-0330-063-0000
Special Listing Condition None
Read Less Info
Want to know what your home might be worth? Contact us for a FREE valuation!

Our team is ready to help you sell your home for the highest possible price ASAP

Bought with Navigate Realty
GET MORE INFORMATION
Partner | Lic# 1419595






