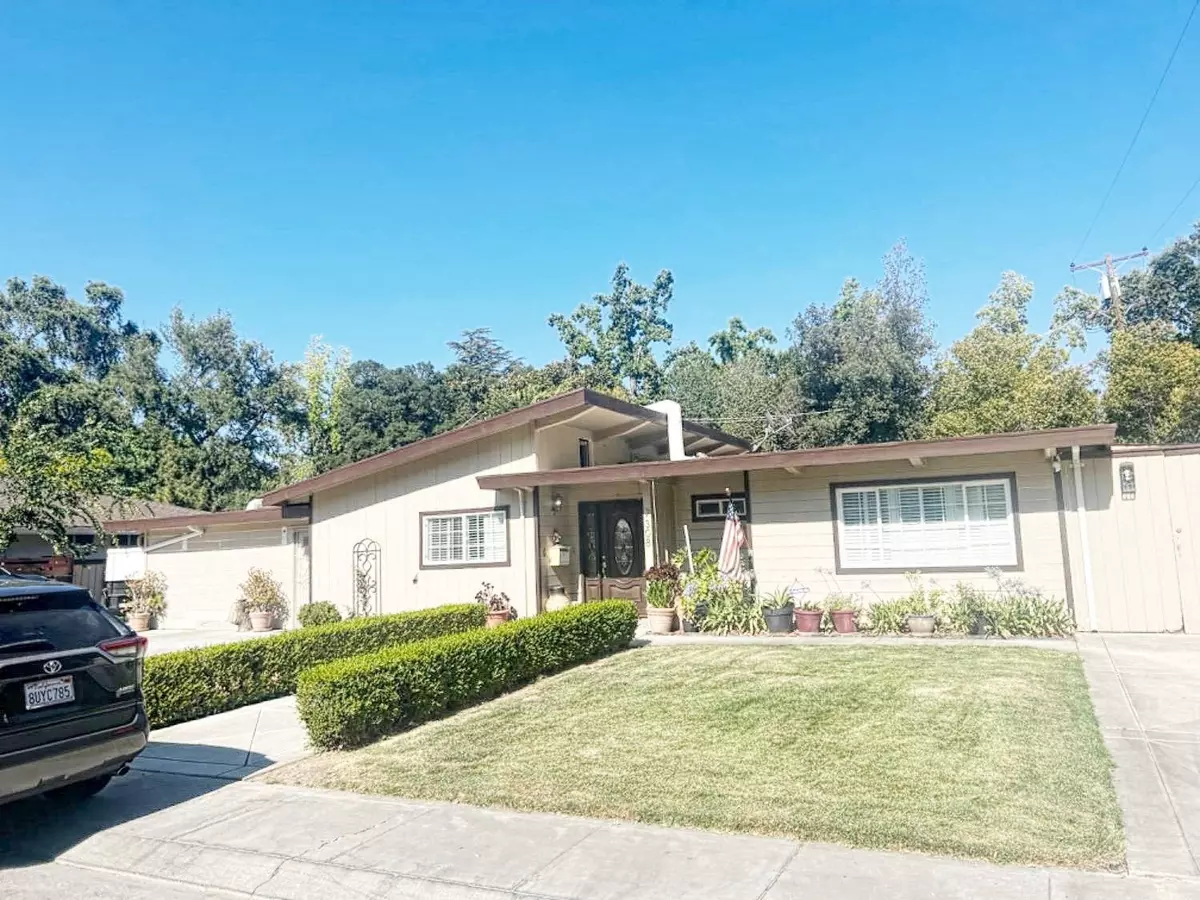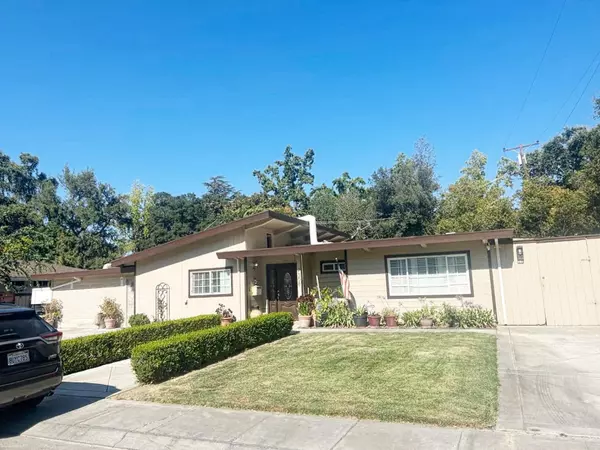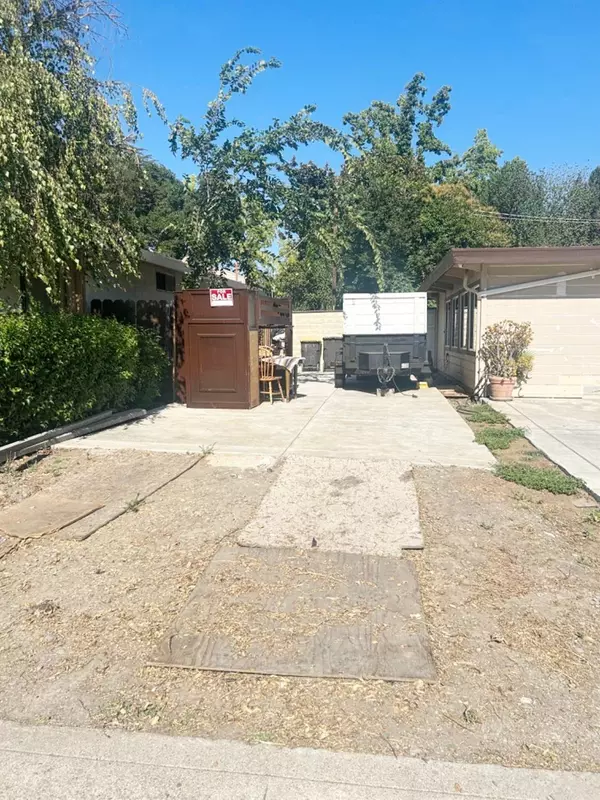$445,000
$429,999
3.5%For more information regarding the value of a property, please contact us for a free consultation.
3 Beds
1 Bath
1,326 SqFt
SOLD DATE : 02/27/2024
Key Details
Sold Price $445,000
Property Type Single Family Home
Sub Type Single Family Residence
Listing Status Sold
Purchase Type For Sale
Square Footage 1,326 sqft
Price per Sqft $335
MLS Listing ID 223069368
Sold Date 02/27/24
Bedrooms 3
Full Baths 1
HOA Y/N No
Originating Board MLS Metrolist
Year Built 1953
Lot Size 10,001 Sqft
Acres 0.2296
Property Description
Excellent Neighborhood in Lincoln school district. a MUST see to appreciate it... In-ground pool 9 feet deep. Garage convert to a Dinning room. Central H/A. Beautiful tile floors and wood beamed ceilings. Possible RV parking. Water filters inside by the kitchen area and out side by the pool. All remodeled in 2004. Seller its very motivated to sell.
Location
State CA
County San Joaquin
Area 20704
Direction From I5 N. to Benjamin Holt, right on Benjamin Holt, left on Pershing to the address.
Rooms
Living Room Open Beam Ceiling
Dining Room Breakfast Nook, Dining/Living Combo
Kitchen Breakfast Area, Kitchen/Family Combo, Tile Counter
Interior
Heating Central, Fireplace(s)
Cooling Ceiling Fan(s), Central
Flooring Tile, Wood
Fireplaces Number 1
Fireplaces Type Family Room
Laundry In Kitchen, Inside Area
Exterior
Parking Features Converted Garage, RV Possible, Workshop in Garage
Carport Spaces 1
Pool Built-In, Indoors
Utilities Available Cable Available, Public
Roof Type Flat
Porch Roof Deck
Private Pool Yes
Building
Lot Description Auto Sprinkler F&R, Landscape Back, Landscape Front
Story 1
Foundation Concrete, Slab
Sewer Sewer Connected, Septic Connected
Water Treatment Equipment, Well, See Remarks
Architectural Style A-Frame
Level or Stories One
Schools
Elementary Schools Lincoln Unified
Middle Schools Lincoln Unified
High Schools Lincoln Unified
School District San Joaquin
Others
Senior Community No
Tax ID 077-350-05
Special Listing Condition None
Read Less Info
Want to know what your home might be worth? Contact us for a FREE valuation!

Our team is ready to help you sell your home for the highest possible price ASAP

Bought with Keller Williams Realty
GET MORE INFORMATION
Partner | Lic# 1419595






