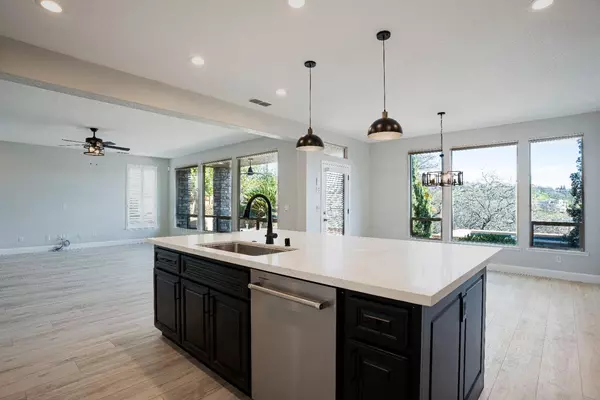$1,245,000
$1,200,000
3.8%For more information regarding the value of a property, please contact us for a free consultation.
4 Beds
4 Baths
3,462 SqFt
SOLD DATE : 03/11/2024
Key Details
Sold Price $1,245,000
Property Type Single Family Home
Sub Type Single Family Residence
Listing Status Sold
Purchase Type For Sale
Square Footage 3,462 sqft
Price per Sqft $359
MLS Listing ID 224003468
Sold Date 03/11/24
Bedrooms 4
Full Baths 3
HOA Fees $95/mo
HOA Y/N Yes
Originating Board MLS Metrolist
Year Built 2003
Lot Size 0.294 Acres
Acres 0.2943
Property Description
Immerse Yourself in Stunning Views within the Exclusive Gated Community of Whitney Oaks. The serene atmosphere, characterized by gently curving roads, nature trails, and scenic pathways, creates a highly coveted lifestyle. Step inside this residence and be entranced by the pool and breathtaking views encompassing the golf course and city skyline. This home blends comfort and style seamlessly, featuring a formal living room and wine area, a dining room with access to an outdoor seating area, a den, a walk-in pantry, and a separate laundry room. Modern updates include luxury vinyl flooring, fresh interior and exterior paint, and a renovated kitchen boasting quartz counters, stainless-steel appliances, complemented by new backsplash and pristine white cabinets. Embrace energy efficiency with owned solar panels. Upstairs, the suite opens up to a private balcony, providing panoramic views of the pool, golf course, and skyline. Step outside into a backyard oasis with a pool and spa, surrounded by the mesmerizing scenery and hilltop views of the valley. Indulge in dining at the clubhouse or explore nearby amenities, including restaurants, shopping, and top-rated schools. Your luxurious paradise with awe-inspiring views awaits you at Whitney Oaks!
Location
State CA
County Placer
Area 12765
Direction Park dr, turn left to Black Oak pl. Proceed through gate on right to Black Oak Dr.
Rooms
Master Bathroom Shower Stall(s), Double Sinks, Jetted Tub, Walk-In Closet
Master Bedroom Balcony
Living Room Great Room
Dining Room Formal Area
Kitchen Quartz Counter, Island w/Sink, Kitchen/Family Combo
Interior
Heating Central
Cooling Ceiling Fan(s), Central
Flooring Carpet, Vinyl
Fireplaces Number 2
Fireplaces Type Living Room, Family Room
Laundry Inside Room
Exterior
Parking Features 24'+ Deep Garage, Attached
Garage Spaces 3.0
Fence Fenced
Pool Built-In, Pool/Spa Combo
Utilities Available Electric, Natural Gas Connected
Amenities Available Pool, Clubhouse, Trails
View Panoramic, City Lights, Downtown, Valley, Golf Course, Hills
Roof Type Tile
Street Surface Asphalt
Porch Uncovered Deck, Covered Patio
Private Pool Yes
Building
Lot Description Auto Sprinkler F&R
Story 2
Foundation Slab
Sewer In & Connected
Water Private
Level or Stories Two
Schools
Elementary Schools Rocklin Unified
Middle Schools Rocklin Unified
High Schools Rocklin Unified
School District Placer
Others
HOA Fee Include Pool
Senior Community No
Tax ID 377-130-022-000
Special Listing Condition None
Read Less Info
Want to know what your home might be worth? Contact us for a FREE valuation!

Our team is ready to help you sell your home for the highest possible price ASAP

Bought with Redfin Corporation
GET MORE INFORMATION
Partner | Lic# 1419595






