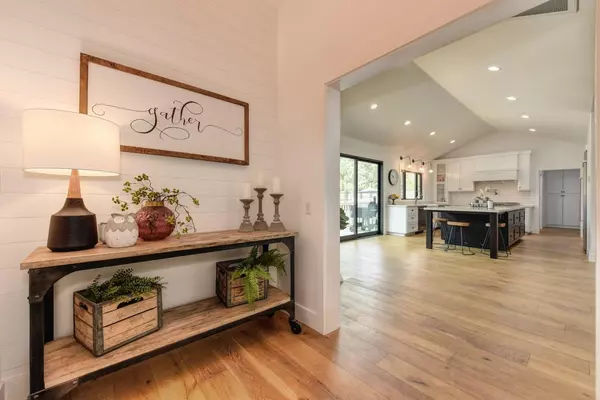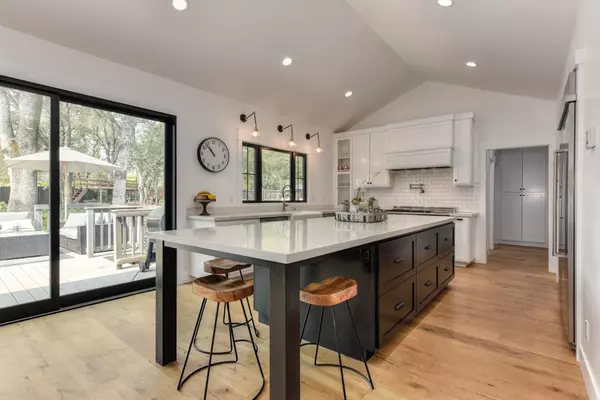$1,650,000
$1,600,000
3.1%For more information regarding the value of a property, please contact us for a free consultation.
4 Beds
3 Baths
3,110 SqFt
SOLD DATE : 03/12/2024
Key Details
Sold Price $1,650,000
Property Type Single Family Home
Sub Type Single Family Residence
Listing Status Sold
Purchase Type For Sale
Square Footage 3,110 sqft
Price per Sqft $530
MLS Listing ID 224017387
Sold Date 03/12/24
Bedrooms 4
Full Baths 3
HOA Y/N No
Originating Board MLS Metrolist
Year Built 1993
Lot Size 0.657 Acres
Acres 0.6574
Lot Dimensions 195x49x100x198x142
Property Description
Welcome to this exquisitely remodeled single story in the heart of Granite Bay. Designed with vision and passion, this showpiece Farmhouse has been masterfully appointed with gorgeous, high-end finishes that are stylish and timeless. The flowing floor plan features an expansive chef's kitchen with an incredible walk-in pantry, an open main living area, and a mudroom that is both functional and charming. The primary suite is a retreat and boasts 2 walk-in closets designed for style and organization, a private patio area, and a spa-like bathroom. Additional recent updates include leased solar, solar tubes in the laundry room, whole house fans, and tankless water heater. The updated backyard is an entertainment, relaxation, and recreation haven with the beach-entry pool, large deck, tropical-style cabana, sport area, and tree house. The gabion walls that outline the spaces bring a modern flair to the resort yard. To top it off, the property is ideally located at the end of a quaint court, close to schools, parks, shopping, and more.
Location
State CA
County Placer
Area 12746
Direction Douglas Blvd to Cavitt Stallmann to Olive Ranch to Wyndham Hill Court and to address at the end.
Rooms
Master Bathroom Shower Stall(s), Double Sinks, Soaking Tub, Tile, Quartz, Window
Master Bedroom Ground Floor, Outside Access, Walk-In Closet 2+, Sitting Area
Living Room Cathedral/Vaulted, Great Room, View
Dining Room Formal Room, Dining Bar
Kitchen Pantry Closet, Quartz Counter, Island
Interior
Interior Features Cathedral Ceiling, Formal Entry, Open Beam Ceiling
Heating Central, Fireplace(s), MultiUnits, Natural Gas
Cooling Ceiling Fan(s), Central, Whole House Fan, MultiUnits
Flooring Tile, Wood
Fireplaces Number 2
Fireplaces Type Dining Room, Family Room, Wood Burning, Gas Log
Window Features Dual Pane Full
Appliance Built-In Gas Range, Built-In Refrigerator, Hood Over Range, Dishwasher, Disposal, Double Oven
Laundry Cabinets, Sink, Ground Floor, Hookups Only, Inside Room
Exterior
Parking Features RV Possible, Drive Thru Garage, Garage Facing Front, Guest Parking Available
Garage Spaces 4.0
Fence Back Yard, Wood
Pool Built-In, On Lot
Utilities Available Cable Available, Solar, Internet Available, Natural Gas Connected
View Park
Roof Type Tile
Topography Level
Street Surface Paved
Porch Front Porch, Uncovered Patio
Private Pool Yes
Building
Lot Description Auto Sprinkler F&R, Court, Private, Dead End, Garden, Shape Regular, Grass Artificial, Landscape Back, Landscape Front, Low Maintenance
Story 1
Foundation Raised
Sewer In & Connected
Water Public
Architectural Style Contemporary, Farmhouse
Level or Stories One
Schools
Elementary Schools Eureka Union
Middle Schools Eureka Union
High Schools Roseville Joint
School District Placer
Others
Senior Community No
Tax ID 460-080-067-000
Special Listing Condition None
Pets Allowed Yes
Read Less Info
Want to know what your home might be worth? Contact us for a FREE valuation!

Our team is ready to help you sell your home for the highest possible price ASAP

Bought with eXp Realty of California Inc.
GET MORE INFORMATION
Partner | Lic# 1419595






