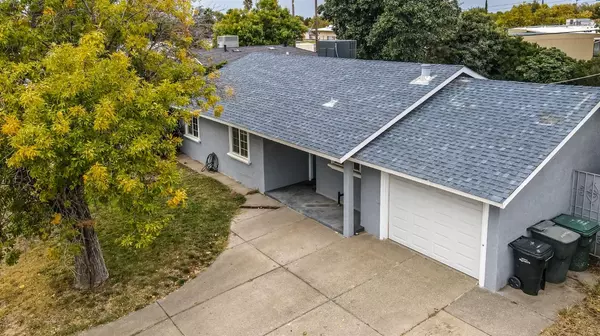$390,000
$380,000
2.6%For more information regarding the value of a property, please contact us for a free consultation.
3 Beds
1 Bath
1,013 SqFt
SOLD DATE : 03/15/2024
Key Details
Sold Price $390,000
Property Type Single Family Home
Sub Type Single Family Residence
Listing Status Sold
Purchase Type For Sale
Square Footage 1,013 sqft
Price per Sqft $384
MLS Listing ID 223104256
Sold Date 03/15/24
Bedrooms 3
Full Baths 1
HOA Y/N No
Originating Board MLS Metrolist
Year Built 1960
Lot Size 6,970 Sqft
Acres 0.16
Property Description
Modern charm and comfort with timeless memories awaits you here. The heart of the home, kitchen features new cabinets with soft-close drawers, quartz countertops, stainless steel top of the line appliances and gas burning stove. *RV/ADU possible. Large spacious backyard for kids and pets to play and entertain. Your family's adventures awaits.
Location
State CA
County Sacramento
Area 10660
Direction From Watt Avenue turn Right on Elkhorn Blvd. Turn Left on Turner (North) and Left on Mc Cain. House on Right Hand Side.
Rooms
Living Room Great Room
Dining Room Dining Bar, Dining/Family Combo, Dining/Living Combo
Kitchen Quartz Counter, Granite Counter, Kitchen/Family Combo
Interior
Interior Features Formal Entry, Storage Area(s)
Heating Central
Cooling Ceiling Fan(s), Central
Flooring Carpet, Laminate, Tile
Appliance Free Standing Gas Oven, Gas Cook Top, Dishwasher, Disposal, Microwave
Laundry In Garage
Exterior
Parking Features Attached, RV Possible
Garage Spaces 1.0
Fence Wood
Utilities Available Public, Natural Gas Connected
Roof Type Composition
Porch Front Porch, Covered Patio
Private Pool No
Building
Lot Description Auto Sprinkler F&R
Story 1
Foundation Slab
Sewer In & Connected
Water Public
Architectural Style Traditional
Schools
Elementary Schools Sacramento Unified
Middle Schools Sacramento Unified
High Schools Sacramento Unified
School District Sacramento
Others
Senior Community No
Tax ID 200-0021-006-0000
Special Listing Condition None
Read Less Info
Want to know what your home might be worth? Contact us for a FREE valuation!

Our team is ready to help you sell your home for the highest possible price ASAP

Bought with Lyon RE Elk Grove
GET MORE INFORMATION
Partner | Lic# 1419595






