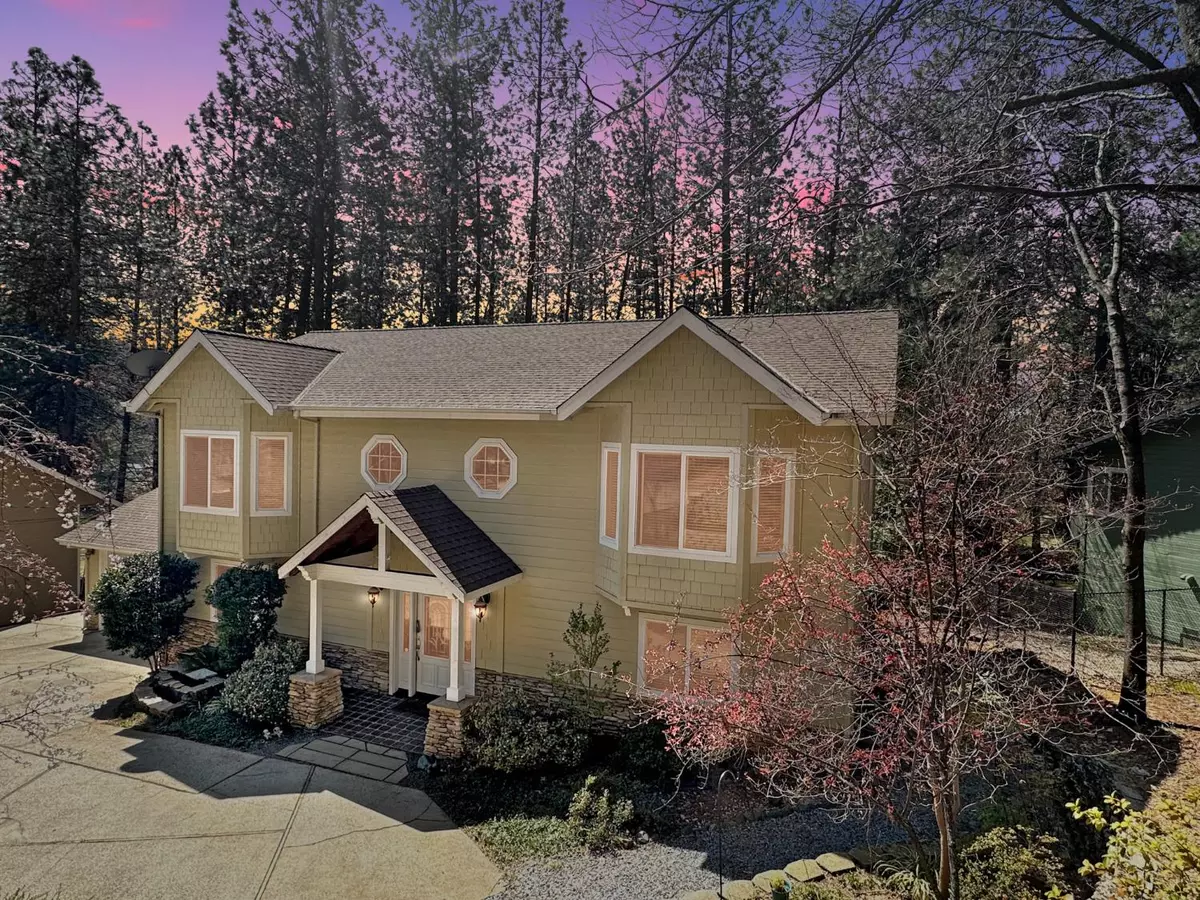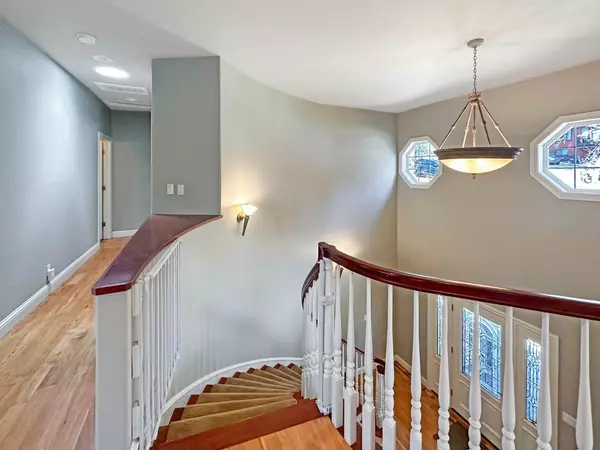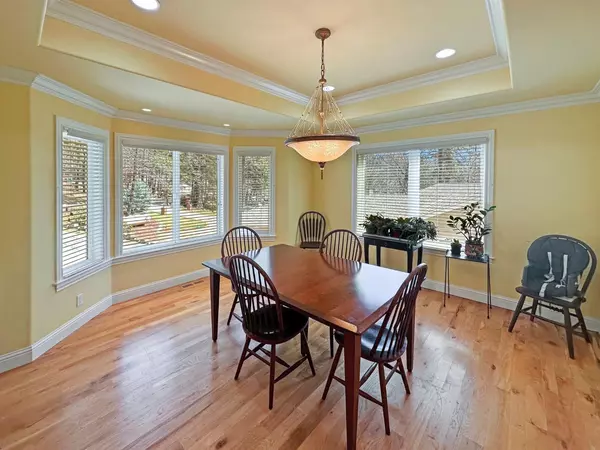$610,000
$625,000
2.4%For more information regarding the value of a property, please contact us for a free consultation.
3 Beds
3 Baths
2,862 SqFt
SOLD DATE : 03/20/2024
Key Details
Sold Price $610,000
Property Type Single Family Home
Sub Type Single Family Residence
Listing Status Sold
Purchase Type For Sale
Square Footage 2,862 sqft
Price per Sqft $213
Subdivision Alta Sierra
MLS Listing ID 223116240
Sold Date 03/20/24
Bedrooms 3
Full Baths 2
HOA Y/N No
Originating Board MLS Metrolist
Year Built 2005
Lot Size 0.330 Acres
Acres 0.33
Property Description
Welcome to this stunning and spacious home located on the 17th hole of the Alta Sierra Golf Course. This gorgeous property has everything you need for entertaining and relaxation, from the expansive indoor living areas to the 2 level Trex decks overlooking the large fenced yard and the greenery of the golf course beyond towering pines. Upon entering this home, you'll immediately notice the refinished wood floors and tall ceilings that create an airy, welcoming atmosphere. Large windows and skylights allow for plenty of natural light and bring the outside in. The large kitchen is a cook's dream and offers plenty of room for entertaining. You'll love the gourmet stove, built-in wine fridge, large kitchen island and abundant storage space. The primary bedroom suite will be your retreat with its decorative ceiling and bay window. The ensuite bathroom boasts a large walk-in river rock shower and a spacious walk-in closet. Other features include an office with built-in desks and cabinets, an oversized storage/utility room and built-in storage cabinets in the 2-car garage. A whole-house fan and dual level air conditioning ensure cool indoor temperatures during the summer. This house is the perfect spot to enjoy life in a beautiful location. Don't miss your chance to call it your home.
Location
State CA
County Nevada
Area 13101
Direction Alta Sierra Dr. to Norlene turn right to lower circle dr. turn left house on the right.
Rooms
Family Room Cathedral/Vaulted, Skylight(s), Deck Attached
Master Bathroom Walk-In Closet
Master Bedroom Sitting Room, Walk-In Closet
Living Room Cathedral/Vaulted, Deck Attached
Dining Room Dining/Family Combo, Space in Kitchen
Kitchen Breakfast Area, Pantry Closet, Skylight(s), Granite Counter, Island
Interior
Heating Propane, Central, Fireplace Insert
Cooling Central, MultiZone
Flooring Carpet, Tile, Wood
Fireplaces Number 1
Fireplaces Type Living Room, Gas Log
Equipment Attic Fan(s)
Appliance Free Standing Gas Oven, Free Standing Gas Range, Free Standing Refrigerator, Wine Refrigerator
Laundry Cabinets, Sink, Electric, Ground Floor
Exterior
Parking Features Attached, Garage Door Opener, Garage Facing Front, Guest Parking Available, Interior Access
Garage Spaces 2.0
Utilities Available Cable Available, Propane Tank Leased
View Golf Course
Roof Type Composition
Topography Downslope,Level
Street Surface Paved
Porch Uncovered Deck
Private Pool No
Building
Lot Description Adjacent to Golf Course, Auto Sprinkler F&R, Close to Clubhouse, Landscape Back, Landscape Front, Landscape Misc
Story 2
Foundation Raised
Sewer Septic System
Water Public
Architectural Style Contemporary
Level or Stories Two
Schools
Elementary Schools Grass Valley
Middle Schools Grass Valley
High Schools Nevada Joint Union
School District Nevada
Others
Senior Community No
Tax ID 020-890-035-000
Special Listing Condition None
Pets Allowed Cats OK, Dogs OK
Read Less Info
Want to know what your home might be worth? Contact us for a FREE valuation!

Our team is ready to help you sell your home for the highest possible price ASAP

Bought with Century 21 Cornerstone Realty
GET MORE INFORMATION
Partner | Lic# 1419595






