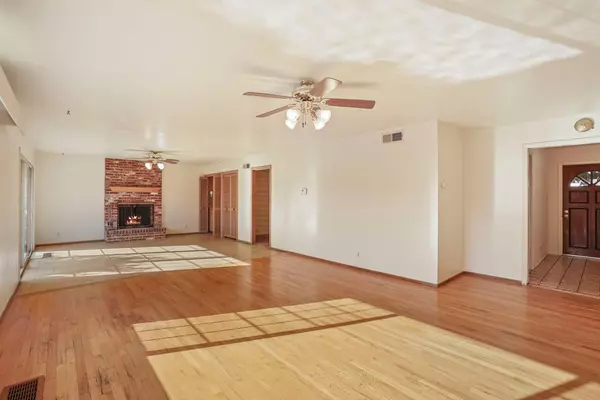$499,000
$499,000
For more information regarding the value of a property, please contact us for a free consultation.
3 Beds
2 Baths
1,906 SqFt
SOLD DATE : 05/08/2024
Key Details
Sold Price $499,000
Property Type Single Family Home
Sub Type Single Family Residence
Listing Status Sold
Purchase Type For Sale
Square Footage 1,906 sqft
Price per Sqft $261
MLS Listing ID 223092918
Sold Date 05/08/24
Bedrooms 3
Full Baths 2
HOA Fees $29/ann
HOA Y/N Yes
Originating Board MLS Metrolist
Year Built 1966
Lot Size 9,117 Sqft
Acres 0.2093
Property Description
Price improved! Welcome to your dream home! Nestled in a highly sought-after neighborhood in Lincoln Unified School District, this spacious 3-bedroom, 2-bath gem offers 1,900 square feet of comfortable living space. As you step inside, you'll instantly fall in love with the potential this property holds. The beautifully landscaped front yard showcases the home's inviting character. Generously sized bedrooms provide ample space for relaxation and personalization. The kitchen is ready for your personal touch, it provides an excellent opportunity to create your culinary dream space. Beat the summer heat with a sparkling swimming pool and create cherished memories with family and friends. Enjoy the convenience of being a stone's throw away from popular dining options like Starbucks, Lumberjacks, McDonald's, and more. Village West Marina for boating enthusiasts, is just a short drive away, offering easy access to the Delta waterways. This home is a canvas awaiting your personal touch and creativity, you can transform this property into the perfect haven. Don't miss your chance.
Location
State CA
County San Joaquin
Area 20703
Direction West on Ben Holt pass I5 and Left-South on Grigsby first house.
Rooms
Master Bathroom Jetted Tub
Master Bedroom Outside Access
Living Room View
Dining Room Space in Kitchen
Kitchen Tile Counter
Interior
Interior Features Wet Bar
Heating Central, Fireplace(s)
Cooling Ceiling Fan(s), Central
Flooring Tile, Wood
Fireplaces Number 1
Fireplaces Type Brick, Family Room
Appliance Built-In Electric Oven, Gas Plumbed, Gas Water Heater, Hood Over Range, Dishwasher, Disposal
Laundry Electric, Gas Hook-Up
Exterior
Parking Features RV Possible, Garage Facing Front
Garage Spaces 2.0
Fence Back Yard, Wood, Front Yard
Pool Built-In, Gas Heat
Utilities Available Cable Available, Public
Amenities Available Barbeque, Playground, Pool
Roof Type Composition
Topography Level
Street Surface Asphalt,Paved
Private Pool Yes
Building
Lot Description Auto Sprinkler F&R, Corner, Shape Irregular, Landscape Front
Story 1
Foundation Raised
Sewer Public Sewer
Water Meter on Site, Water District
Architectural Style Ranch
Level or Stories One
Schools
Elementary Schools Lincoln Unified
Middle Schools Lincoln Unified
High Schools Lincoln Unified
School District San Joaquin
Others
HOA Fee Include Pool
Senior Community No
Tax ID 100-250-19
Special Listing Condition Successor Trustee Sale
Pets Allowed Yes
Read Less Info
Want to know what your home might be worth? Contact us for a FREE valuation!

Our team is ready to help you sell your home for the highest possible price ASAP

Bought with PMZ Real Estate
GET MORE INFORMATION
Partner | Lic# 1419595






