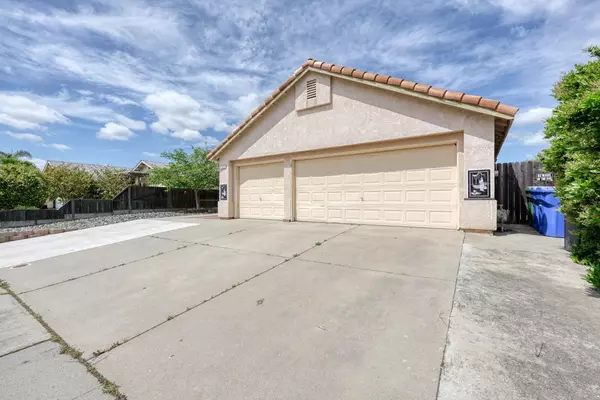$470,000
$430,000
9.3%For more information regarding the value of a property, please contact us for a free consultation.
3 Beds
2 Baths
1,116 SqFt
SOLD DATE : 05/10/2024
Key Details
Sold Price $470,000
Property Type Single Family Home
Sub Type Single Family Residence
Listing Status Sold
Purchase Type For Sale
Square Footage 1,116 sqft
Price per Sqft $421
MLS Listing ID 224027075
Sold Date 05/10/24
Bedrooms 3
Full Baths 2
HOA Y/N No
Originating Board MLS Metrolist
Year Built 1994
Lot Size 6,970 Sqft
Acres 0.16
Property Description
Your own suburban oasis awaits! This beautiful 3-bedroom, 2-full bath home offers the perfect blend of space, comfort, and easy living. Inside, you'll find a spacious layout with plenty of room for the whole family. The open living area creates a perfect space for entertaining or cozy nights in by the fireplace. The expansive backyard is your own private retreat, ideal for barbecues, playtime, or simply relaxing under the stars. The low-maintenance front yard allows you to spend less time on yard work and more time enjoying your home. Nestled in a quiet community, this home offers a tranquil escape from the hustle and bustle of everyday life. Perfect for families or those who crave a peaceful environment. Don't miss your chance to own this charming piece of serenity.
Location
State CA
County Sacramento
Area 10632
Direction 99 - 104 - Fox Trotter - Pinto Trail - Morgans Ranch
Rooms
Family Room Great Room
Master Bathroom Double Sinks, Low-Flow Shower(s), Low-Flow Toilet(s), Tile
Master Bedroom Closet, Ground Floor
Living Room Other
Dining Room Dining/Family Combo
Kitchen Pantry Cabinet, Pantry Closet, Granite Counter, Kitchen/Family Combo
Interior
Heating Central
Cooling Ceiling Fan(s), Central
Flooring Carpet, Tile, Vinyl
Fireplaces Number 1
Fireplaces Type Brick, Family Room, Wood Burning
Window Features Solar Screens,Dual Pane Full,Window Screens
Appliance Free Standing Gas Oven, Free Standing Refrigerator, Gas Water Heater, Hood Over Range, Ice Maker, Insulated Water Heater, Disposal, Microwave, Plumbed For Ice Maker
Laundry Cabinets, Sink, Space For Frzr/Refr, Gas Hook-Up, Ground Floor, In Garage
Exterior
Parking Features Attached, Garage Facing Front, Guest Parking Available
Garage Spaces 3.0
Fence Back Yard, Wood, Front Yard
Utilities Available Public, Electric, Internet Available, Natural Gas Available, Natural Gas Connected
Roof Type Tile
Topography Level
Street Surface Asphalt
Porch Covered Patio
Private Pool No
Building
Lot Description Shape Regular, Landscape Back, Landscape Front, Low Maintenance
Story 1
Foundation Slab
Sewer Public Sewer
Water Public
Level or Stories One
Schools
Elementary Schools Galt Joint Union
Middle Schools Galt Joint Uhs
High Schools Galt Joint Union
School District Sacramento
Others
Senior Community No
Tax ID 148-0590-028-0000
Special Listing Condition Other
Pets Allowed Yes
Read Less Info
Want to know what your home might be worth? Contact us for a FREE valuation!

Our team is ready to help you sell your home for the highest possible price ASAP

Bought with Coldwell Banker Realty
GET MORE INFORMATION
Partner | Lic# 1419595






