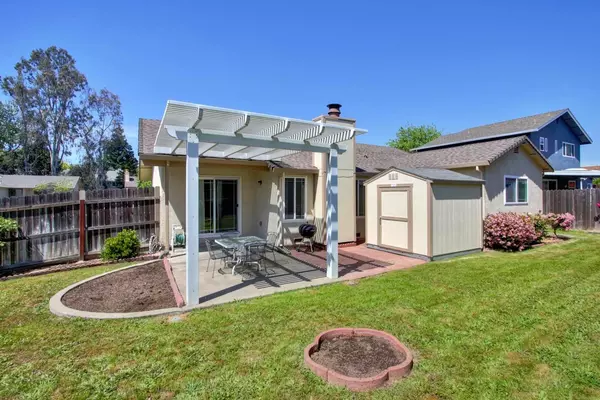$465,000
$439,900
5.7%For more information regarding the value of a property, please contact us for a free consultation.
4 Beds
2 Baths
1,352 SqFt
SOLD DATE : 05/14/2024
Key Details
Sold Price $465,000
Property Type Single Family Home
Sub Type Single Family Residence
Listing Status Sold
Purchase Type For Sale
Square Footage 1,352 sqft
Price per Sqft $343
MLS Listing ID 224028599
Sold Date 05/14/24
Bedrooms 4
Full Baths 2
HOA Y/N No
Originating Board MLS Metrolist
Year Built 1984
Lot Size 7,405 Sqft
Acres 0.17
Lot Dimensions 65x100
Property Description
This beautifully maintained single story home is perfect for a first time buyer or investor. There are 4 bedrooms and 2 full baths. A warm and inviting living room/dining room combo with a vaulted ceiling and a wood burning fireplace that has never been used and a sliding glass door to the rear yard. The kitchen has been updated with oak cabinetry, granite like Corian counters, stainless sink/faucet and white appliances that include a built in electric range , dishwasher&a refrigerator. Laundry room washer and dryer also included. The primary bedroom has a vaulted ceiling& large wall closet and ensuite bath with shower over tub and single sink vanity. The inside was recently painted, other upgrades include berber carpet, vinyl dual pane windows(2016), HVAC(2022), hot water heater(2024),composition roof appx.10 years old, upgraded electrical panel new outlets and switches (2018). Outside features a nicely landscaped extra large corner lot with possible access for storing a boat or trailer, a nice patio with a Dura Wood patio cover and tuff shed for storage. Seller recently painted front and all wood trim. Located in a well maintained neighborhood, walking distance to Elementary School, multiple neighborhood parks, and convenient access to local amenities, shops, and the freeway.
Location
State CA
County Sacramento
Area 10843
Direction I-80 east, exit Antelope Rd west, right on Commonwealth
Rooms
Master Bathroom Tub w/Shower Over
Master Bedroom Closet
Living Room Cathedral/Vaulted
Dining Room Breakfast Nook, Dining/Living Combo
Kitchen Breakfast Area, Pantry Cabinet, Synthetic Counter
Interior
Interior Features Cathedral Ceiling
Heating Central, Gas
Cooling Ceiling Fan(s), Central
Flooring Carpet, Linoleum
Fireplaces Number 1
Fireplaces Type Living Room, Wood Burning
Window Features Dual Pane Full,Low E Glass Full,Window Coverings,Window Screens
Appliance Built-In Electric Range, Free Standing Refrigerator, Dishwasher, Disposal
Laundry Dryer Included, Electric, Washer Included, Inside Room
Exterior
Parking Features Attached, RV Possible, Garage Door Opener, Garage Facing Front
Garage Spaces 2.0
Fence Fenced, Wood
Utilities Available Cable Available, Public, Underground Utilities, Natural Gas Available
Roof Type Composition
Street Surface Paved
Porch Covered Patio
Private Pool No
Building
Lot Description Auto Sprinkler F&R, Corner, Curb(s)/Gutter(s), Shape Regular, Street Lights, Landscape Back, Landscape Front
Story 1
Foundation Raised
Builder Name Hoffman
Sewer Public Sewer
Water Public
Architectural Style Traditional
Level or Stories One
Schools
Elementary Schools Center Joint Unified
Middle Schools Center Joint Unified
High Schools Center Joint Unified
School District Sacramento
Others
Senior Community No
Tax ID 203-0430-001-0000
Special Listing Condition Probate Listing
Read Less Info
Want to know what your home might be worth? Contact us for a FREE valuation!

Our team is ready to help you sell your home for the highest possible price ASAP

Bought with eXp Realty of California Inc.
GET MORE INFORMATION
Partner | Lic# 1419595






