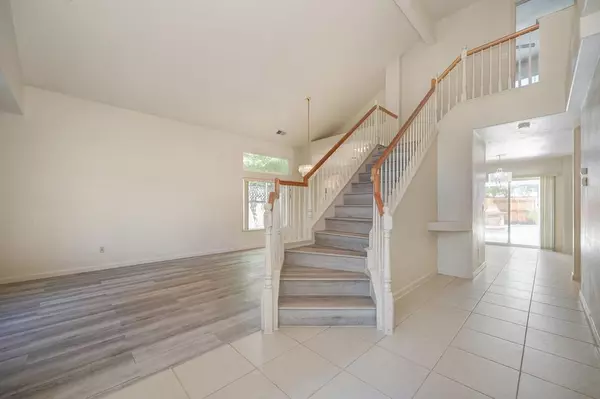$460,000
$499,999
8.0%For more information regarding the value of a property, please contact us for a free consultation.
4 Beds
3 Baths
2,110 SqFt
SOLD DATE : 05/16/2024
Key Details
Sold Price $460,000
Property Type Single Family Home
Sub Type Single Family Residence
Listing Status Sold
Purchase Type For Sale
Square Footage 2,110 sqft
Price per Sqft $218
MLS Listing ID 224048009
Sold Date 05/16/24
Bedrooms 4
Full Baths 2
HOA Y/N No
Originating Board MLS Metrolist
Year Built 1999
Lot Size 7,697 Sqft
Acres 0.1767
Property Description
Welcome home to Twin Cities Estates! This spacious floor plan offers 4 Bedrooms 2.5 Baths, with an ample size Den. Fresh interior paint and newer beautiful wood laminate flooring grace this home throughout. The kitchen features granite counter tops, a breakfast bar, plenty of cabinetry and pantry for storage, a stainless-steel farm house sink, and newer Kitchen Aid Stainless Steel appliances, including Refrigerator. The vaulted ceilings in the Living room show case the dramatic staircase at the foyer. This home is situated on a substantial lot in a cul-de-sac. Enjoy the built-in pool and serene back yard setting just in time for summer! With very little sweat equity and your imagination you can make this property sparkle even more..
Location
State CA
County Sacramento
Area 10632
Direction FROM HWY 99, TAKE TWIN CITIES RD EAST, RIGHT ON CARILLION BLVD, LEFT ON LAKE PARK AVE, RIGHT ON THORNBRIDGE DR, RIGHT ON SNOW LILY AVE, RIGHT ON WILD POPPY CT TO PROPERTY.
Rooms
Master Bathroom Shower Stall(s), Double Sinks, Tub, Walk-In Closet
Living Room Cathedral/Vaulted
Dining Room Formal Area
Kitchen Breakfast Area, Pantry Closet, Granite Counter
Interior
Heating Central
Cooling Ceiling Fan(s), Central
Flooring Laminate, Linoleum, Tile
Fireplaces Number 1
Fireplaces Type Family Room, Gas Log
Appliance Free Standing Gas Range, Free Standing Refrigerator, Dishwasher, Disposal, Microwave
Laundry Inside Room
Exterior
Exterior Feature Fireplace, BBQ Built-In
Parking Features Attached
Garage Spaces 3.0
Pool Built-In
Utilities Available Cable Available, Public, Internet Available, Natural Gas Connected
Roof Type Tile
Private Pool Yes
Building
Lot Description Auto Sprinkler Front, Cul-De-Sac
Story 2
Foundation Slab
Sewer In & Connected
Water Public
Schools
Elementary Schools Galt Joint Union
Middle Schools Galt Joint Union
High Schools Galt Joint Uhs
School District Sacramento
Others
Senior Community No
Tax ID 148-0700-010-0000
Special Listing Condition In Foreclosure
Read Less Info
Want to know what your home might be worth? Contact us for a FREE valuation!

Our team is ready to help you sell your home for the highest possible price ASAP

Bought with Jim E. Messerli, Broker
GET MORE INFORMATION
Partner | Lic# 1419595






