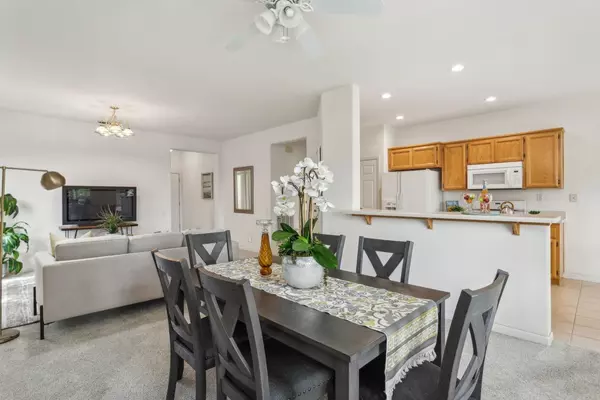$499,000
$499,000
For more information regarding the value of a property, please contact us for a free consultation.
2 Beds
2 Baths
1,409 SqFt
SOLD DATE : 05/21/2024
Key Details
Sold Price $499,000
Property Type Single Family Home
Sub Type Single Family Residence
Listing Status Sold
Purchase Type For Sale
Square Footage 1,409 sqft
Price per Sqft $354
Subdivision Springfield At Whitney Oaks
MLS Listing ID 224017439
Sold Date 05/21/24
Bedrooms 2
Full Baths 2
HOA Fees $253/mo
HOA Y/N Yes
Originating Board MLS Metrolist
Year Built 2000
Lot Size 5,820 Sqft
Acres 0.1336
Property Description
ACTIVE ADULT SPRINGFIELD. All the best 55+ amenities in charming Gated, hilltop setting in Whitney Oaks. The inviting Hopkins plan offers great room design for light filled open living. Newer HVAC!! Cozy gas fireplace. Spacious kitchen highlighted with ample storage and work space. Cozy breakfast nook overlooks professionally landcaped yard + separate Formal Dining space! Guest room ideally situated for privacy. Primary suite enjoys spacious walk in closet and private bath with dual sinks. Active Springfield amenities include Clubhouses with full time on-site management; Pools, Fitness, Library, Tennis & Pickleball Courts, Clubs, Classes, Worldwide Travel, Arts, Music, numerous Year-round Social Activities and Full Front Yard Landscape Maintenance!! Nearby Whitney Oaks Golf Course too! Come see what makes Springfield special!
Location
State CA
County Placer
Area 12765
Direction Park Drive to Coldwater Place (2nd gate). Right to house.
Rooms
Master Bathroom Shower Stall(s), Double Sinks, Low-Flow Shower(s), Walk-In Closet
Living Room Great Room
Dining Room Breakfast Nook, Dining/Living Combo, Formal Area
Kitchen Breakfast Area, Pantry Closet
Interior
Heating Fireplace(s), See Remarks, Natural Gas
Cooling Ceiling Fan(s), Central, See Remarks
Flooring Carpet, Tile
Fireplaces Number 1
Fireplaces Type Living Room, Gas Log, Gas Piped, Gas Starter
Window Features Bay Window(s),Dual Pane Full,Window Coverings,Window Screens
Appliance Free Standing Gas Range, Free Standing Refrigerator, Gas Plumbed, Gas Water Heater, Dishwasher, Disposal, Microwave, Plumbed For Ice Maker
Laundry Dryer Included, Electric, Gas Hook-Up, Washer Included, Inside Room
Exterior
Parking Features Attached, Restrictions, Garage Door Opener, Interior Access
Garage Spaces 2.0
Fence Back Yard
Pool Common Facility
Utilities Available Cable Connected, Public, Underground Utilities, Internet Available, Natural Gas Connected
Amenities Available Barbeque, Pool, Clubhouse, Rec Room w/Fireplace, Recreation Facilities, Exercise Room, Game Court Exterior, Spa/Hot Tub, Tennis Courts, Greenbelt, Trails, Gym, See Remarks, Park, Other
Roof Type Tile
Street Surface Paved
Porch Covered Patio
Private Pool Yes
Building
Lot Description Auto Sprinkler Front, Auto Sprinkler Rear, Curb(s)/Gutter(s), Gated Community, Street Lights, Landscape Back, Landscape Front
Story 1
Foundation Concrete, Slab
Builder Name Pulte
Sewer In & Connected, Public Sewer
Water Meter on Site, Public
Schools
Elementary Schools Rocklin Unified
Middle Schools Rocklin Unified
High Schools Rocklin Unified
School District Placer
Others
HOA Fee Include MaintenanceGrounds, Pool
Senior Community Yes
Restrictions Age Restrictions,Rental(s),Exterior Alterations,Guests,Parking
Tax ID 374-220-018-000
Special Listing Condition None
Pets Allowed Yes
Read Less Info
Want to know what your home might be worth? Contact us for a FREE valuation!

Our team is ready to help you sell your home for the highest possible price ASAP

Bought with Lyon RE Rocklin
GET MORE INFORMATION
Partner | Lic# 1419595






