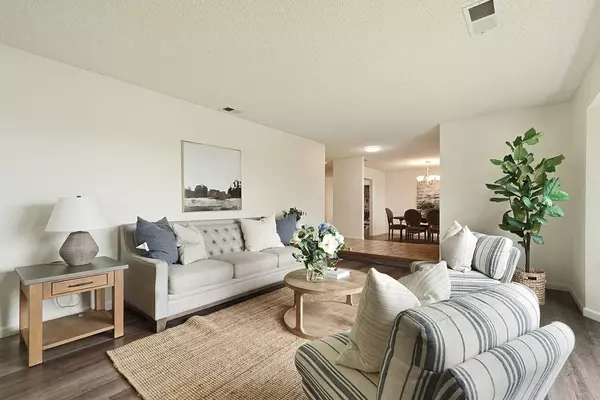$589,000
$589,000
For more information regarding the value of a property, please contact us for a free consultation.
3 Beds
3 Baths
2,331 SqFt
SOLD DATE : 05/28/2024
Key Details
Sold Price $589,000
Property Type Single Family Home
Sub Type Single Family Residence
Listing Status Sold
Purchase Type For Sale
Square Footage 2,331 sqft
Price per Sqft $252
MLS Listing ID 224024118
Sold Date 05/28/24
Bedrooms 3
Full Baths 2
HOA Y/N No
Originating Board MLS Metrolist
Year Built 1982
Lot Size 0.257 Acres
Acres 0.2571
Property Description
Charming ranch-style home with brick accents, large RV access, HUGE quarter-of-an-acre lot, and a loively location at the end of a cul-de-sac. As you enter the front door, you'll be greeted by formal living and dining rooms. To the left is a hallway that leads you to two guest bedrooms, a guest bathroom, a large laundry room with cabinetry, and an enormous master suite which boasts a fireplace, large bathroom, and big walk-in closet. Need an extra bedroom? The master can easily be split into two! From the entry, a hallway to your right takes you the great room-style kitchen and family room, a walk-in pantry, and a half bathroom for hosting. It's worth noting that this home was built by Guttridge Homes, a builder known for quality of construction -- this home will last the test of time. The home was recently updated with LVP flooring throughout most of the home, fresh interior and cabinet paint, a new range and hood, and refreshed countertops, sinks, and showers. The lot size and shape offers a ton of opportunity and beams with potential to add a pool and spa, play structure, garden, shop, or ADU!
Location
State CA
County Sacramento
Area 10632
Direction West on A Street, Right on Emerald Drive, Emerald Court is straight ahead.
Rooms
Master Bathroom Shower Stall(s), Double Sinks, Tile, Walk-In Closet, Window
Master Bedroom Ground Floor, Outside Access, Sitting Area
Living Room Great Room
Dining Room Formal Room, Dining Bar
Kitchen Breakfast Area, Pantry Closet, Kitchen/Family Combo, Tile Counter
Interior
Heating Central, Fireplace(s), Gas, Natural Gas
Cooling Ceiling Fan(s), Central
Flooring Tile, Vinyl
Fireplaces Number 2
Fireplaces Type Brick, Living Room, Master Bedroom, Wood Burning
Appliance Dishwasher, Microwave, Free Standing Electric Range
Laundry Cabinets, Ground Floor, Inside Room
Exterior
Parking Features Attached, RV Access, Garage Facing Front
Garage Spaces 2.0
Fence Back Yard, Wood
Utilities Available Cable Available, Public, Electric, Internet Available, Natural Gas Available
Roof Type Tile
Topography Level,Trees Few
Street Surface Asphalt
Private Pool No
Building
Lot Description Auto Sprinkler F&R, Court, Cul-De-Sac, Dead End, Landscape Back, Landscape Front
Story 1
Foundation Concrete, Slab
Builder Name Guttridge
Sewer Public Sewer
Water Water District, Public
Architectural Style Ranch
Schools
Elementary Schools Galt Joint Union
Middle Schools Galt Joint Union
High Schools Galt Joint Uhs
School District Sacramento
Others
Senior Community No
Tax ID 148-0314-012-0000
Special Listing Condition None
Pets Allowed Yes
Read Less Info
Want to know what your home might be worth? Contact us for a FREE valuation!

Our team is ready to help you sell your home for the highest possible price ASAP

Bought with Patrick Esparza, Broker
GET MORE INFORMATION
Partner | Lic# 1419595






