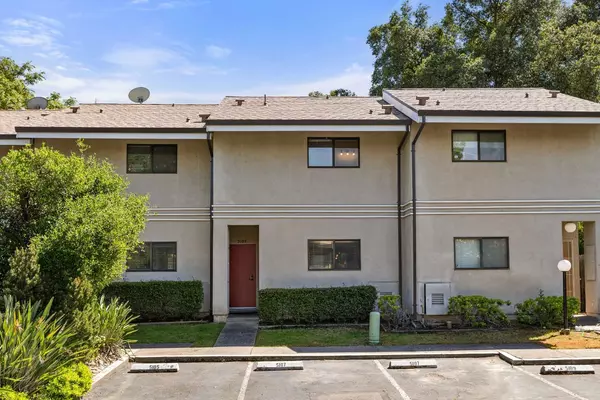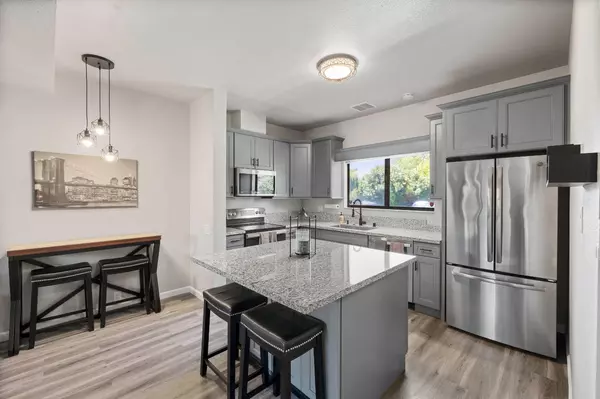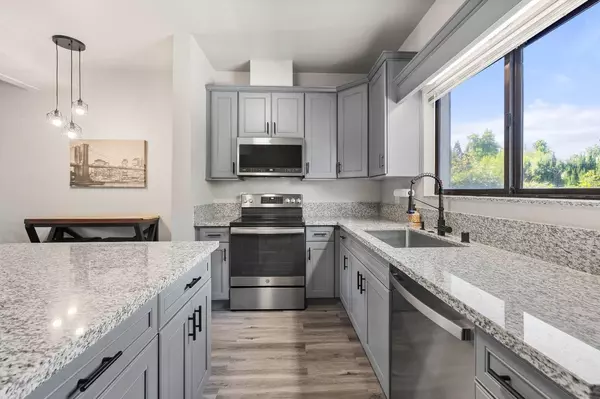$345,000
$345,000
For more information regarding the value of a property, please contact us for a free consultation.
2 Beds
1 Bath
1,056 SqFt
SOLD DATE : 05/31/2024
Key Details
Sold Price $345,000
Property Type Townhouse
Sub Type Townhouse
Listing Status Sold
Purchase Type For Sale
Square Footage 1,056 sqft
Price per Sqft $326
Subdivision Keystone
MLS Listing ID 224047945
Sold Date 05/31/24
Bedrooms 2
Full Baths 1
HOA Fees $200/mo
HOA Y/N Yes
Originating Board MLS Metrolist
Year Built 1983
Lot Size 889 Sqft
Acres 0.0204
Property Description
Welcome to 5107 Griffin Oaks Lane, a fully remodeled, modern townhome in a prime location! This contemporary gem has Vaulted Ceilings & Skylights throughout the home that brightens the entire place. From the walk-in closets in each bedroom, to spacious laundry room, and open floor concept on the main level - this efficient layout maximizes comfort and functionality. Enjoy the luxury of NEW central heating/air, NEW appliances, and a private outdoor space, perfect for relaxation or entertaining. The beautifully landscaped backyard offers a serene retreat. 2 assigned parking spots are provided in front of the home. Don't miss the opportunity to call this stylish, upgraded home yours!
Location
State CA
County Sacramento
Area 10841
Direction From Madison Avenue, Take Hemlock South, Turn Right On Keystone, Then Right On Griffin Oaks Lane
Rooms
Living Room Skylight(s), Great Room
Dining Room Skylight(s), Space in Kitchen, Dining/Living Combo
Kitchen Pantry Closet, Skylight(s), Granite Counter, Island, Kitchen/Family Combo
Interior
Interior Features Storage Area(s)
Heating Central
Cooling Central
Flooring Vinyl, Other
Appliance Free Standing Refrigerator, Gas Water Heater, Dishwasher, Disposal, Microwave, Free Standing Electric Oven
Laundry Cabinets, Laundry Closet, Electric, Gas Hook-Up
Exterior
Parking Features Assigned, Uncovered Parking Spaces 2+, Guest Parking Available, See Remarks
Fence Back Yard, Fenced, Wood
Utilities Available Cable Available, Internet Available, See Remarks
Amenities Available See Remarks
Roof Type Composition
Topography Level
Porch Back Porch, Uncovered Patio
Private Pool No
Building
Lot Description See Remarks
Story 2
Foundation Slab
Sewer In & Connected
Water Public
Architectural Style Contemporary
Level or Stories Two
Schools
Elementary Schools San Juan Unified
Middle Schools San Juan Unified
High Schools San Juan Unified
School District Sacramento
Others
HOA Fee Include MaintenanceExterior, MaintenanceGrounds, Sewer, Trash, Water
Senior Community No
Tax ID 230-0780-016-0000
Special Listing Condition None
Pets Allowed Yes
Read Less Info
Want to know what your home might be worth? Contact us for a FREE valuation!

Our team is ready to help you sell your home for the highest possible price ASAP

Bought with RE/MAX Gold Sierra Oaks
GET MORE INFORMATION
Partner | Lic# 1419595






