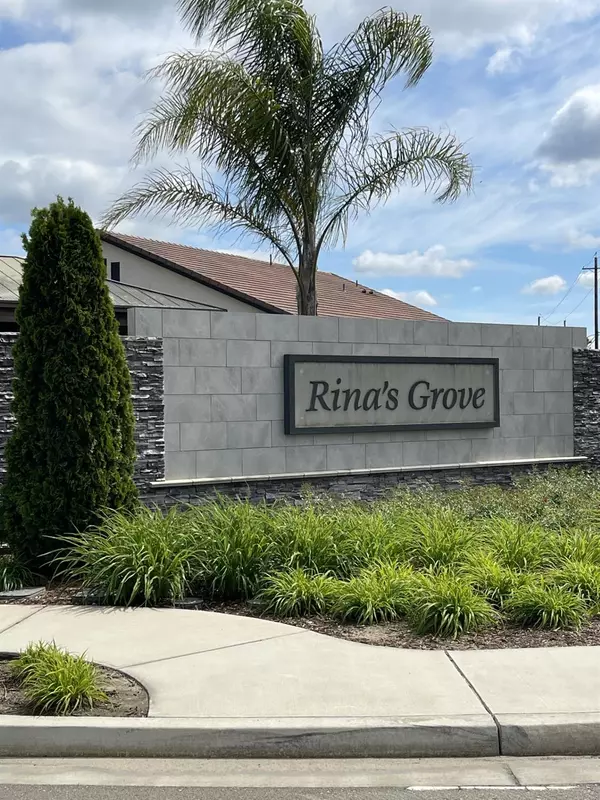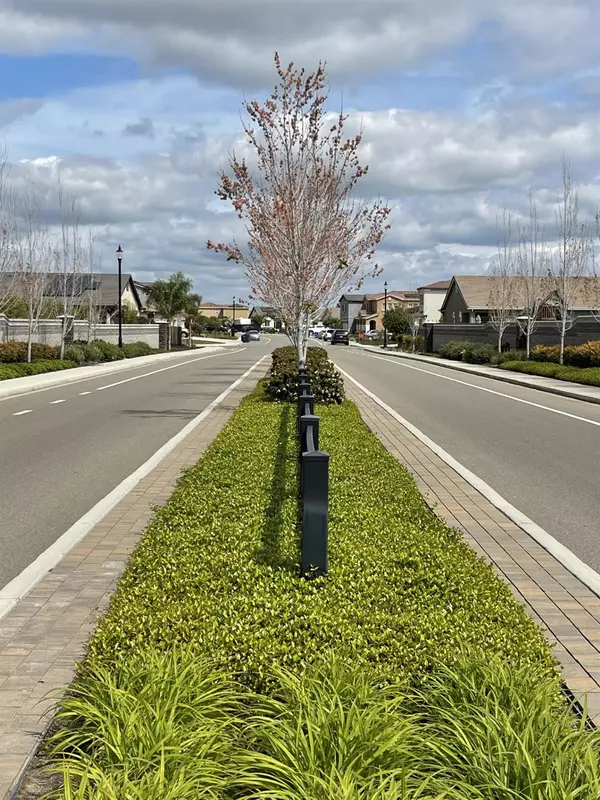$640,000
$647,000
1.1%For more information regarding the value of a property, please contact us for a free consultation.
3 Beds
2 Baths
1,970 SqFt
SOLD DATE : 06/07/2024
Key Details
Sold Price $640,000
Property Type Single Family Home
Sub Type Single Family Residence
Listing Status Sold
Purchase Type For Sale
Square Footage 1,970 sqft
Price per Sqft $324
MLS Listing ID 224037866
Sold Date 06/07/24
Bedrooms 3
Full Baths 2
HOA Y/N No
Originating Board MLS Metrolist
Year Built 2018
Lot Size 6,600 Sqft
Acres 0.1515
Property Description
Welcome to 2644 Taft Ave, nestled in the heart of Manteca, CA. This stunning property boasts three bedrooms spread across 1,970 square feet of living space. From its immaculate condition to its captivating charm, this home exudes pride of ownership at every turn. Convenience is key with easy highway access, making commuting a breeze for nearby professionals. Plus, shopping destinations are just minutes away, adding to the appeal of this prime location. Step outside and discover the beauty of the fully landscaped front and backyards. Whether you're hosting gatherings or simply enjoying some quiet time outdoors, this space offers endless possibilities. And with a generously sized storage shed, you'll have ample room for all your gardening tools and outdoor essentials. Don't miss out on this incredible opportunity to call 2644 Taft Ave home. Schedule a showing today and experience the epitome of California living.
Location
State CA
County San Joaquin
Area 20501
Direction From South Main Street turn left on Rina Drive then a left on Polk Street, keep going straight and a left on Taft Ave.
Rooms
Master Bathroom Shower Stall(s), Double Sinks, Granite, Walk-In Closet
Living Room Other
Dining Room Dining/Living Combo
Kitchen Pantry Closet, Granite Counter
Interior
Heating Central
Cooling Ceiling Fan(s), Central
Flooring Other
Window Features Dual Pane Full
Appliance Free Standing Gas Oven, Free Standing Gas Range, Built-In Gas Oven, Dishwasher, Disposal, Plumbed For Ice Maker, Tankless Water Heater
Laundry Cabinets, Electric, Gas Hook-Up, Inside Area
Exterior
Exterior Feature Covered Courtyard
Parking Features Garage Door Opener, Garage Facing Front, Interior Access
Garage Spaces 2.0
Fence Wood
Utilities Available Electric, Internet Available, Natural Gas Available
Roof Type Tile
Topography Level
Street Surface Paved
Porch Covered Patio
Private Pool No
Building
Lot Description Auto Sprinkler Front, Auto Sprinkler Rear
Story 1
Foundation Slab
Sewer Public Sewer
Water Public
Architectural Style A-Frame
Level or Stories One
Schools
Elementary Schools Manteca Unified
Middle Schools Manteca Unified
High Schools Manteca Unified
School District San Joaquin
Others
Senior Community No
Tax ID 226-440-020
Special Listing Condition Other
Pets Allowed Yes
Read Less Info
Want to know what your home might be worth? Contact us for a FREE valuation!

Our team is ready to help you sell your home for the highest possible price ASAP

Bought with Pat McDowell Inc
GET MORE INFORMATION
Partner | Lic# 1419595






