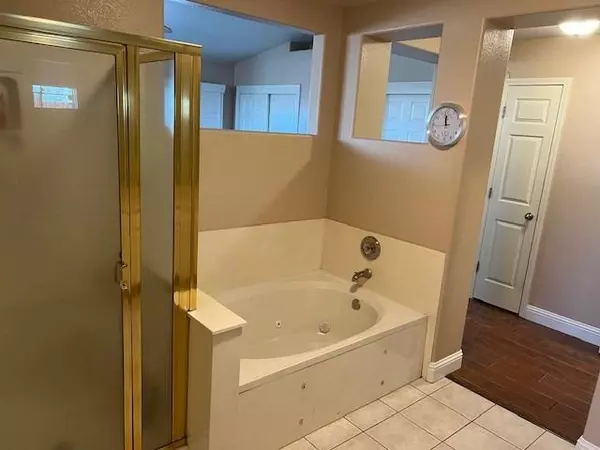$685,000
$699,999
2.1%For more information regarding the value of a property, please contact us for a free consultation.
3 Beds
3 Baths
2,220 SqFt
SOLD DATE : 06/12/2024
Key Details
Sold Price $685,000
Property Type Single Family Home
Sub Type Single Family Residence
Listing Status Sold
Purchase Type For Sale
Square Footage 2,220 sqft
Price per Sqft $308
MLS Listing ID 224014723
Sold Date 06/12/24
Bedrooms 3
Full Baths 3
HOA Y/N No
Originating Board MLS Metrolist
Year Built 1995
Lot Size 0.255 Acres
Acres 0.2551
Property Description
This beauty is perfect for your family and friends to enjoy! It is designed to be able to live and work from home if you need. It has it all, three car garage for all three cars or you can convert one of the garages into the perfect home gym. Huge backyard with a pool, hot tub, and dog run. Plenty of space to have the pool parties all summer. When it comes to the inside, this house doesn't miss. The master bedroom along with its walk-in closet, his and her closets, double sinks, and jacuzzi tub is located on the first floor. It's also perfectly spaced away from the kitchen and living room. So when your family and friends are still enjoying the night you can be sound asleep. There are two separate living room down stairs along with a half bath. So you will have plenty of space for your loved ones to enjoy. Upstairs you have a huge loft that is currently being used as an office but it can easily be converted into a forth bedroom if need. Next to the loft is the 2nd full bath witch sits perfectly between the two bedrooms. This home was really built to be enjoyed with tons of space. Once inside you really feel that feeling of comfort and luxury. It's only been owned by one family and they took great care of it. Everything works as it should! No HOA and it has solar.
Location
State CA
County San Joaquin
Area 20501
Direction Coming from the 5 you would take 120 east, Continue on Airport Way. Take Fishback Rd to Catalina Pl.
Rooms
Master Bathroom Shower Stall(s), Double Sinks, Sunken Tub, Quartz
Master Bedroom Sitting Room, Ground Floor, Walk-In Closet, Outside Access, Sitting Area
Living Room Deck Attached, Great Room
Dining Room Formal Room, Space in Kitchen, Formal Area
Kitchen Breakfast Area, Butcher Block Counters, Quartz Counter, Island, Kitchen/Family Combo
Interior
Heating Central, Fireplace(s)
Cooling Ceiling Fan(s), Central
Flooring Laminate
Fireplaces Number 2
Fireplaces Type Living Room, Family Room, Gas Starter
Window Features Solar Screens,Dual Pane Full,Window Screens
Appliance Free Standing Gas Range, Free Standing Refrigerator, Gas Cook Top, Dishwasher, Microwave, Solar Water Heater
Laundry Washer/Dryer Stacked Included, In Garage
Exterior
Exterior Feature Balcony, Dog Run
Parking Features Attached, Garage Door Opener
Garage Spaces 3.0
Fence Back Yard, Wood
Pool Built-In, Pool Sweep, Pool/Spa Combo, Solar Heat
Utilities Available Solar, Electric, Internet Available, Natural Gas Available
Roof Type Spanish Tile
Street Surface Asphalt
Accessibility AccessibleDoors
Handicap Access AccessibleDoors
Porch Covered Patio
Private Pool Yes
Building
Lot Description Auto Sprinkler F&R, Corner, Shape Irregular, Street Lights, Landscape Back, Landscape Front
Story 2
Foundation Concrete
Sewer Public Sewer
Water Public
Architectural Style A-Frame, Mediterranean, Traditional, English
Level or Stories Two
Schools
Elementary Schools Manteca Unified
Middle Schools Manteca Unified
High Schools Manteca Unified
School District San Joaquin
Others
Senior Community No
Tax ID 222-030-17
Special Listing Condition Offer As Is
Pets Allowed Yes
Read Less Info
Want to know what your home might be worth? Contact us for a FREE valuation!

Our team is ready to help you sell your home for the highest possible price ASAP

Bought with EXIT Realty Consultants
GET MORE INFORMATION
Partner | Lic# 1419595






