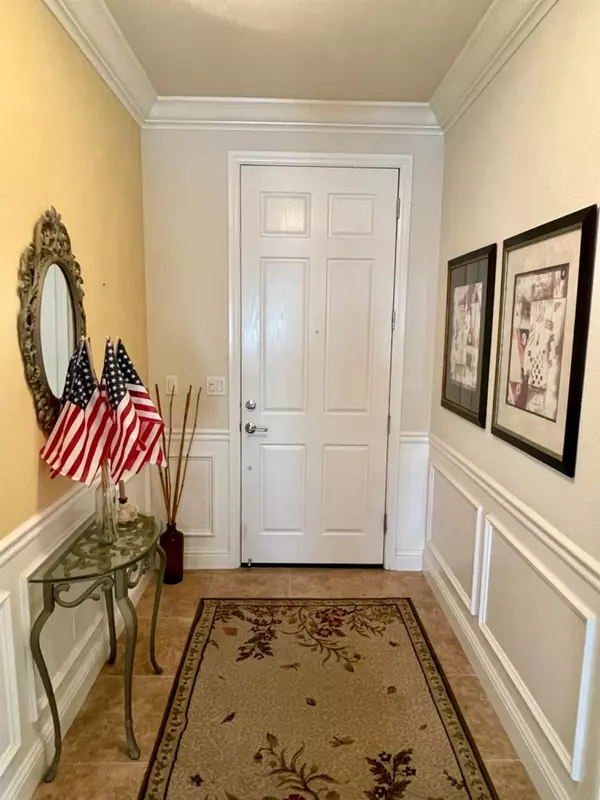$510,000
$515,600
1.1%For more information regarding the value of a property, please contact us for a free consultation.
2 Beds
2 Baths
1,350 SqFt
SOLD DATE : 06/12/2024
Key Details
Sold Price $510,000
Property Type Single Family Home
Sub Type Single Family Residence
Listing Status Sold
Purchase Type For Sale
Square Footage 1,350 sqft
Price per Sqft $377
MLS Listing ID 224046177
Sold Date 06/12/24
Bedrooms 2
Full Baths 2
HOA Fees $180/mo
HOA Y/N Yes
Originating Board MLS Metrolist
Year Built 2009
Lot Size 5,014 Sqft
Acres 0.1151
Property Description
Welcome to 2337 Shadow Berry Dr. located in highly desirable Del Webb, 55+ active adult community! This sensational home boasts 2 bedrooms and 2 bathrooms with 1350 square feet of living space! Kitchen features granite counter tops, GE stainless steel appliances, beautiful cabinets, pantry, dining bar, gas cook-top, breakfast area and tile flooring. Don't forget to check out the plantation shutters, crown molding, wainscoting, recessed lighting, and dual paned windows. Laundry room features extra storage and sink! Zero threshold at front door, garage and master bath shower stall for easy access. Beautifully landscaped front and rear yards which include lemon, naval orange, cherry, plum, apricot, pomegranate and cumquat trees! Hang out in the fully enclosed glass back patio sunroom! Take advantage of the amenities which Del Webb has to offer, catch and release pond, two pools indoor & outdoor, two jacuzzi, indoor & outdoor, baseball diamond, fully equipped gymnasium, walking track, tennis courts, basketball courts, bocce ball, putting greens and so much more! Conveniently located near clubhouse, parks, shopping, entertainment, dining, and freeway access. Don't delay...must see today!
Location
State CA
County San Joaquin
Area 20503
Direction Lathrop Rd. to Madison Grove Dr. to Shadow Berry Dr.
Rooms
Master Bathroom Shower Stall(s)
Master Bedroom Walk-In Closet
Living Room Great Room
Dining Room Dining Bar, Dining/Family Combo, Space in Kitchen, Dining/Living Combo
Kitchen Granite Counter
Interior
Heating Central
Cooling Central
Flooring Carpet, Tile
Appliance Built-In Electric Oven, Gas Cook Top, Built-In Gas Range, Gas Water Heater, Hood Over Range, Ice Maker, Dishwasher, Disposal, Microwave
Laundry Dryer Included, Sink, Washer Included, Inside Room
Exterior
Parking Features Attached
Garage Spaces 2.0
Fence Back Yard
Utilities Available Cable Available, Dish Antenna, Internet Available
Amenities Available Pool, Clubhouse, Exercise Room, Spa/Hot Tub, Tennis Courts, Gym
Roof Type Tile
Topography Level
Private Pool No
Building
Lot Description Auto Sprinkler F&R, Close to Clubhouse
Story 1
Foundation Slab
Sewer In & Connected, Public Sewer
Water Public
Architectural Style A-Frame
Schools
Elementary Schools Manteca Unified
Middle Schools Manteca Unified
High Schools Manteca Unified
School District San Joaquin
Others
HOA Fee Include MaintenanceGrounds
Senior Community Yes
Tax ID 204-240-38
Special Listing Condition None
Pets Allowed Yes, Cats OK, Dogs OK
Read Less Info
Want to know what your home might be worth? Contact us for a FREE valuation!

Our team is ready to help you sell your home for the highest possible price ASAP

Bought with Klemm Real Estate
GET MORE INFORMATION
Partner | Lic# 1419595






