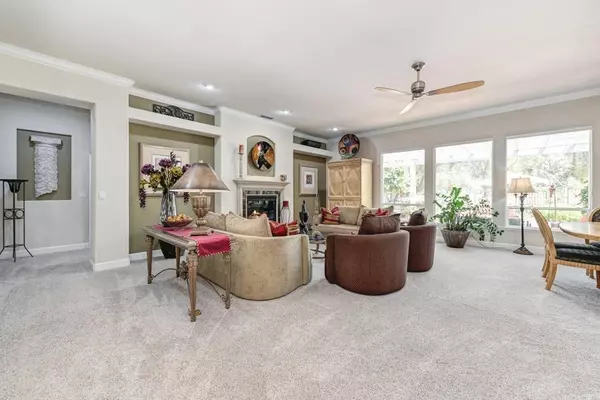$930,000
$949,990
2.1%For more information regarding the value of a property, please contact us for a free consultation.
4 Beds
3 Baths
3,303 SqFt
SOLD DATE : 06/14/2024
Key Details
Sold Price $930,000
Property Type Single Family Home
Sub Type Single Family Residence
Listing Status Sold
Purchase Type For Sale
Square Footage 3,303 sqft
Price per Sqft $281
MLS Listing ID 223071477
Sold Date 06/14/24
Bedrooms 4
Full Baths 3
HOA Fees $182/mo
HOA Y/N Yes
Originating Board MLS Metrolist
Year Built 2001
Lot Size 10,511 Sqft
Acres 0.2413
Property Description
Assumable fixed-rate loan at 2.75%, buyer to qualify. Beautiful single story in gated ASHLEY WOODS of Granite Bay. This stunning home offers 4 bedrooms plus an office/den or possible 5th bedroom, 3 full baths, and 3 car garage. Walk into a welcoming foyer with tray ceiling that leads into an open living and dining room with high ceilings, crown molding, and gas fireplace that looks out to the backyard. Enjoy your very own chef's kitchen with dining bar, granite counters and stainless steel appliances, an open dining and family room combo with a gas fireplace. The primary suite with high ceilings has private patio access and a luxurious bathroom with dual vanities, jetted tub, large shower, and two closets. Conveniently located laundry room with cabinetry, sink and counter space. There is a remote bedroom with access to a full bath near the kitchen. Beautifully landscaped backyard with covered patio and built-in BBQ backs to open space with many mature trees. No Mello-Roos and electricity provided by City of Roseville Utilities is a plus!
Location
State CA
County Placer
Area 12746
Direction East Roseville Parkway to west on Old Auburn right on Monet Way (gated community), turn right on Ashley Woods, Left on Lockridge, Left on Eagleton Way to address. Home is on right side of street.
Rooms
Master Bathroom Shower Stall(s), Double Sinks, Jetted Tub, Tile, Marble, Walk-In Closet, Window
Master Bedroom Outside Access
Living Room Other
Dining Room Dining Bar, Dining/Family Combo, Dining/Living Combo
Kitchen Pantry Closet, Granite Counter, Island w/Sink, Kitchen/Family Combo
Interior
Interior Features Formal Entry, Wet Bar
Heating Central, Fireplace(s), MultiZone, Natural Gas
Cooling Ceiling Fan(s), Central, MultiZone
Flooring Carpet, Tile, Marble
Fireplaces Number 2
Fireplaces Type Living Room, Family Room, Gas Log
Window Features Dual Pane Full
Appliance Built-In Electric Oven, Built-In Gas Range, Hood Over Range, Dishwasher, Disposal, Microwave, Double Oven, Plumbed For Ice Maker, Self/Cont Clean Oven
Laundry Cabinets, Sink, Electric, Gas Hook-Up, Upper Floor, Inside Room
Exterior
Parking Features Attached, Garage Facing Front
Garage Spaces 3.0
Fence Back Yard
Utilities Available Cable Available, Public, Internet Available, Natural Gas Available
Amenities Available Other
Roof Type Tile
Street Surface Asphalt,Paved
Porch Covered Patio, Uncovered Patio
Private Pool No
Building
Lot Description Auto Sprinkler F&R, Curb(s)/Gutter(s), Gated Community, Street Lights, Landscape Back, Landscape Front
Story 1
Foundation Slab
Sewer In & Connected
Water Meter on Site, Water District, Public
Schools
Elementary Schools Eureka Union
Middle Schools Eureka Union
High Schools Roseville Joint
School District Placer
Others
Senior Community No
Tax ID 464-060-005-000
Special Listing Condition None
Read Less Info
Want to know what your home might be worth? Contact us for a FREE valuation!

Our team is ready to help you sell your home for the highest possible price ASAP

Bought with Capitol Crown Real Estate
GET MORE INFORMATION
Partner | Lic# 1419595






