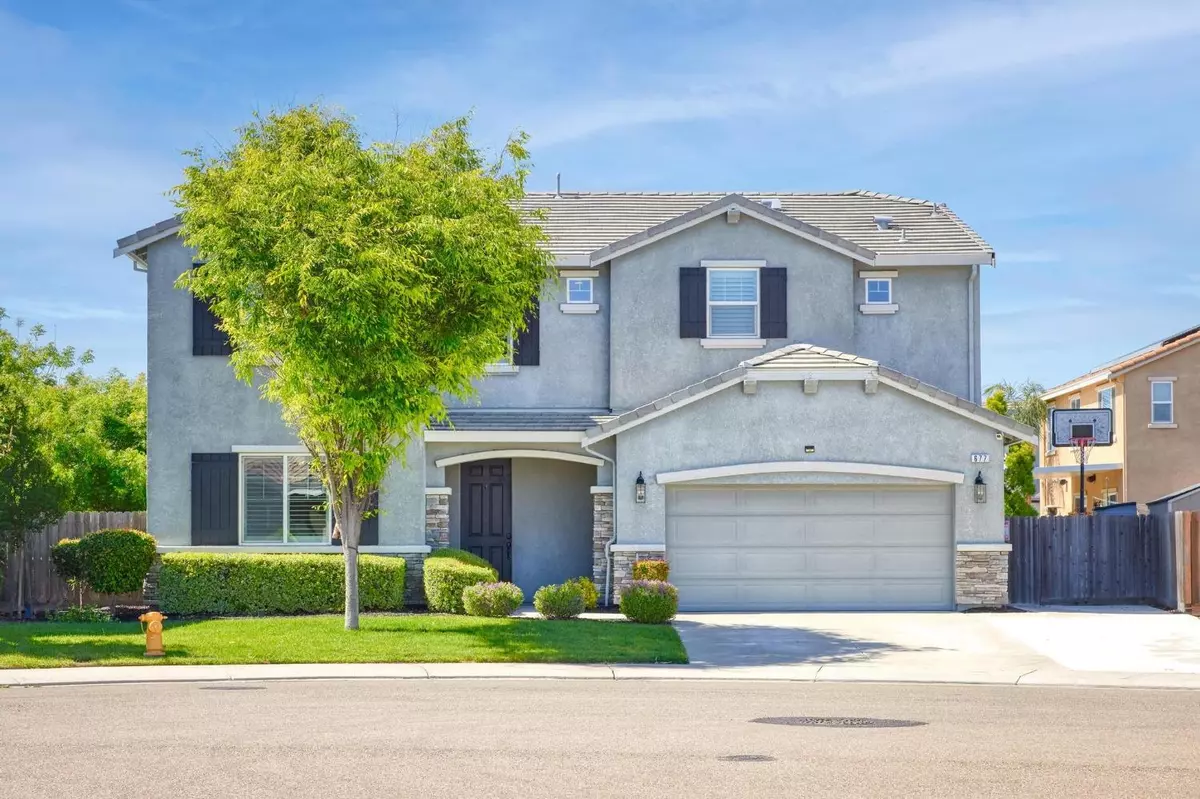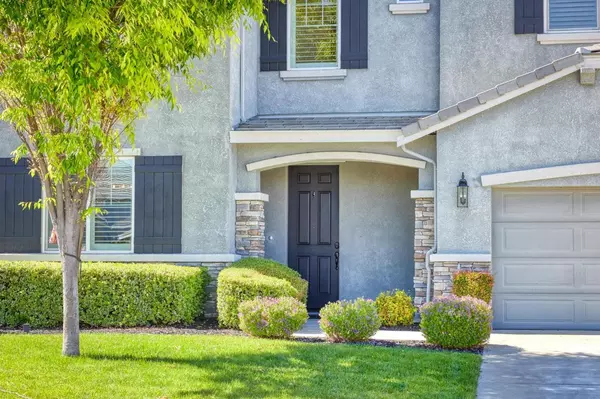$850,000
$867,000
2.0%For more information regarding the value of a property, please contact us for a free consultation.
4 Beds
4 Baths
3,085 SqFt
SOLD DATE : 06/14/2024
Key Details
Sold Price $850,000
Property Type Single Family Home
Sub Type Single Family Residence
Listing Status Sold
Purchase Type For Sale
Square Footage 3,085 sqft
Price per Sqft $275
MLS Listing ID 224048992
Sold Date 06/14/24
Bedrooms 4
Full Baths 3
HOA Y/N No
Originating Board MLS Metrolist
Year Built 2014
Lot Size 8,285 Sqft
Acres 0.1902
Property Description
Welcome to this exquisite residence nestled in the heart of Pillsbury Estates, within the esteemed Ripon Unified School District. Situated on a tranquil cul-de-sac,this 4 bed/3.5 bath home offers 3085 sq.ft. of meticulously designed living space. Upon entering, you're greeted by the warmth of wood laminate flooring and the timeless charm of plantation shutters.The family room is thoughtfully equipped with surround sound, perfect for cozy evenings or entertaining guests, while a convenient side office nook offers a secluded space for work or study.The heart of the home lies in the grand kitchen, where abundant cabinets, granite counters, and top-of-the-line appliances including a gas stove top and double ovens cater to the culinary enthusiasts. A charming butler's pantry leads to the formal dining room, enhanced by custom showcase wine storage and open space for a wine cooler.Upstairs, a versatile loft area offers additional living space. Two bedrooms share a well-appointed Jack & Jill bathroom, while the expansive primary suite indulges with a soaking tub, double sinks, and a built-in vanity.The backyard oasis features a delightful pool/spa, stamped concrete, pergola, and raised garden beds. Don't miss the opportunity to make this exceptional property your own. Welcome Home!
Location
State CA
County San Joaquin
Area 20501
Direction Woodward to Buena Vista to Kibbie Court
Rooms
Living Room Great Room
Dining Room Formal Room, Dining Bar, Space in Kitchen
Kitchen Butlers Pantry, Granite Counter, Island w/Sink, Kitchen/Family Combo
Interior
Heating Central
Cooling Ceiling Fan(s), Central
Flooring Carpet, Laminate
Laundry Cabinets, Upper Floor, Inside Room
Exterior
Parking Features Attached
Garage Spaces 3.0
Pool Built-In, Pool/Spa Combo, Fenced, Gunite Construction
Utilities Available Public
Roof Type Tile
Private Pool Yes
Building
Lot Description Auto Sprinkler F&R, Court
Story 2
Foundation Slab
Sewer In & Connected
Water Water District, Public
Schools
Elementary Schools Ripon Unified
Middle Schools Ripon Unified
High Schools Ripon Unified
School District San Joaquin
Others
Senior Community No
Tax ID 226-240-08
Special Listing Condition None
Read Less Info
Want to know what your home might be worth? Contact us for a FREE valuation!

Our team is ready to help you sell your home for the highest possible price ASAP

Bought with eXp Realty of California Inc.
GET MORE INFORMATION
Partner | Lic# 1419595






