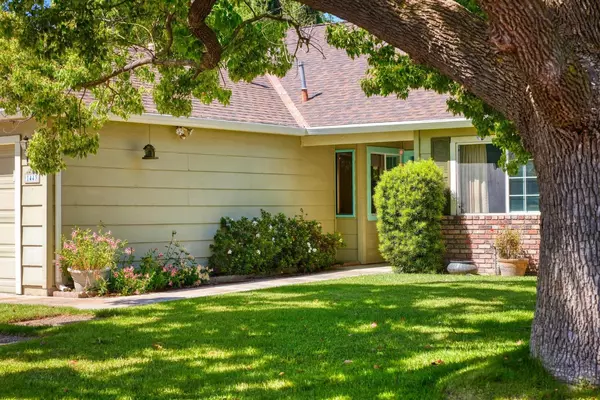$525,000
$515,000
1.9%For more information regarding the value of a property, please contact us for a free consultation.
3 Beds
2 Baths
1,683 SqFt
SOLD DATE : 06/17/2024
Key Details
Sold Price $525,000
Property Type Single Family Home
Sub Type Single Family Residence
Listing Status Sold
Purchase Type For Sale
Square Footage 1,683 sqft
Price per Sqft $311
MLS Listing ID 224048159
Sold Date 06/17/24
Bedrooms 3
Full Baths 2
HOA Fees $108/ann
HOA Y/N Yes
Originating Board MLS Metrolist
Year Built 1977
Lot Size 6,120 Sqft
Acres 0.1405
Property Description
Welcome to 1443 Trailwood Ave! Conveniently located less than one mile from Neil Hafley Elementary School and East Union High School. This single-story residence located in the Park West neighborhood, offers 3 beds, 2 baths, and 1,683 square feet of living space. Situated on a spacious lot spanning 6,098 square feet. Inside, you'll find central air conditioning, heating, a fireplace adding warmth and ambiance, comfort of ceiling fans with lights in every room, including a generously sized mirror in the master bedroom. Parking is convenient with 2 parking spaces, which feature an automatic garage door for easy access. The kitchen comes equipped with a range, oven, microwave, and dishwasher. Sprinklers and a water softener system contributes to the home's functionality and convenience. Step into the upgraded low maintenance fenced backyard with views of the lush greens of the HOA maintained park. As part of the community, residents enjoy access to amenities like a pool and basketball court, ideal for outdoor recreation. Your dream home awaits at 1443 Trailwood Ave.
Location
State CA
County San Joaquin
Area 20503
Direction Take exit 462 for Louise Ave, Turn right onto E Louise Ave, Turn left onto Trailwood Ave.
Rooms
Living Room Other
Dining Room Dining Bar, Dining/Family Combo
Kitchen Breakfast Area, Kitchen/Family Combo
Interior
Heating Central
Cooling Central
Flooring Carpet, Tile
Fireplaces Number 1
Fireplaces Type Living Room
Laundry Dryer Included, Washer Included, In Garage
Exterior
Parking Features Attached, Garage Facing Front
Garage Spaces 2.0
Utilities Available Public
Amenities Available Pool, Park
Roof Type Composition
Private Pool No
Building
Lot Description Auto Sprinkler F&R, Low Maintenance
Story 1
Foundation Slab
Sewer In & Connected
Water Public
Level or Stories One
Schools
Elementary Schools Manteca Unified
Middle Schools Manteca Unified
High Schools Manteca Unified
School District San Joaquin
Others
HOA Fee Include Other, Pool
Senior Community No
Tax ID 216-250-20
Special Listing Condition None
Read Less Info
Want to know what your home might be worth? Contact us for a FREE valuation!

Our team is ready to help you sell your home for the highest possible price ASAP

Bought with Keller Williams Realty
GET MORE INFORMATION
Partner | Lic# 1419595






