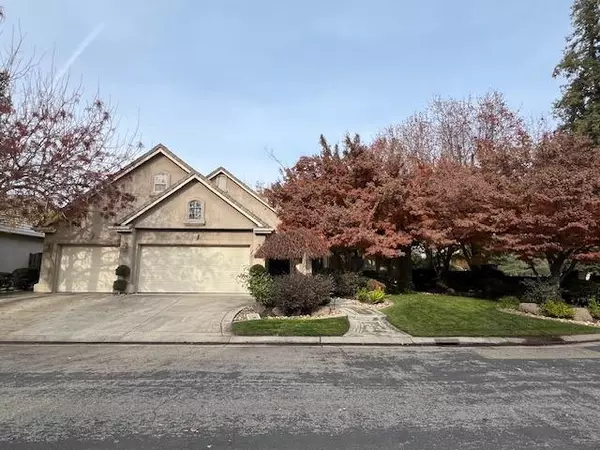$705,000
$705,000
For more information regarding the value of a property, please contact us for a free consultation.
3 Beds
3 Baths
2,776 SqFt
SOLD DATE : 06/18/2024
Key Details
Sold Price $705,000
Property Type Single Family Home
Sub Type Single Family Residence
Listing Status Sold
Purchase Type For Sale
Square Footage 2,776 sqft
Price per Sqft $253
MLS Listing ID 224022724
Sold Date 06/18/24
Bedrooms 3
Full Baths 2
HOA Fees $105/mo
HOA Y/N Yes
Originating Board MLS Metrolist
Year Built 2002
Lot Size 8,046 Sqft
Acres 0.1847
Property Description
LINCOLN VILLAGE WEST!!! Yes, a NEW listing in this beautiful, secluded cul-de-sac. This 3, possibly 4 bedroom, 2.5 bath home will warm your heart from the minute you enter it. So many extras, central vac, recirculating unit for instant hot water, whole house fan, beautiful large laundry room with sink and so many cabinets, it will take care of wondering where you can store all the extras. The kitchen has the look any cook would love to be in. The layout is a great place for just a few people or great entertaining. You will appreciate the spacious oversized 3 car garage, with lots of upgraded cabinets and extra storage closet. So many great reasons to come by and take a peek at this Great home, living here can be a dream come true.
Location
State CA
County San Joaquin
Area 20703
Direction Benjamin Hold Dr. - West from I-5 ~ tur right Five Mile Dr., first left into court to first property on right
Rooms
Master Bathroom Shower Stall(s), Double Sinks, Jetted Tub
Master Bedroom Ground Floor, Walk-In Closet, Outside Access
Living Room Great Room
Dining Room Formal Room
Kitchen Pantry Closet, Granite Counter, Island w/Sink, Kitchen/Family Combo
Interior
Heating Central
Cooling Ceiling Fan(s), Central
Flooring Carpet, Tile
Fireplaces Number 1
Fireplaces Type Family Room, Gas Piped
Window Features Dual Pane Full
Appliance Gas Cook Top, Hood Over Range, Dishwasher, Disposal, Microwave, Warming Drawer
Laundry Cabinets, Laundry Closet, Sink, Ground Floor, Inside Room
Exterior
Parking Features Attached, Garage Facing Front
Garage Spaces 3.0
Utilities Available Cable Available, Dish Antenna, Public
Amenities Available Other
Roof Type Cement,Tile
Private Pool No
Building
Lot Description Auto Sprinkler F&R, Court, Curb(s)/Gutter(s), Street Lights, Landscape Back, Landscape Front
Story 2
Foundation Slab
Sewer In & Connected, Public Sewer
Water Meter on Site, Public
Schools
Elementary Schools Lincoln Unified
Middle Schools Lincoln Unified
High Schools Lincoln Unified
School District San Joaquin
Others
Senior Community No
Tax ID 098-140-14
Special Listing Condition None
Pets Allowed Yes
Read Less Info
Want to know what your home might be worth? Contact us for a FREE valuation!

Our team is ready to help you sell your home for the highest possible price ASAP

Bought with Cornerstone Real Estate Group
GET MORE INFORMATION
Partner | Lic# 1419595






