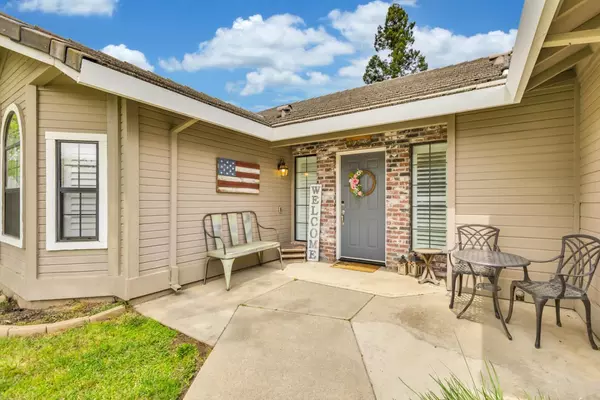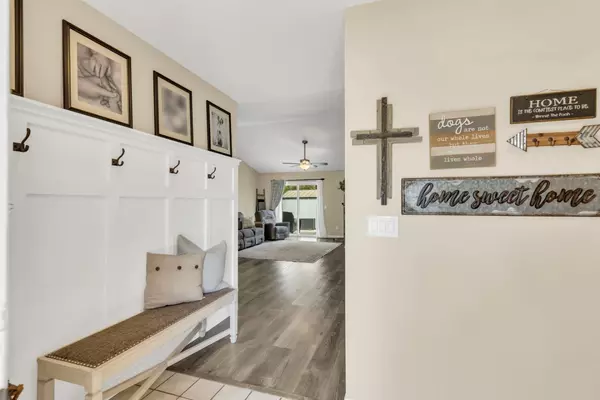$545,000
$539,900
0.9%For more information regarding the value of a property, please contact us for a free consultation.
3 Beds
2 Baths
1,429 SqFt
SOLD DATE : 06/18/2024
Key Details
Sold Price $545,000
Property Type Single Family Home
Sub Type Single Family Residence
Listing Status Sold
Purchase Type For Sale
Square Footage 1,429 sqft
Price per Sqft $381
MLS Listing ID 224039722
Sold Date 06/18/24
Bedrooms 3
Full Baths 2
HOA Y/N No
Originating Board MLS Metrolist
Year Built 1991
Lot Size 6,517 Sqft
Acres 0.1496
Property Description
This Beauty with a Farmhouse Flair is waiting for you! Welcome to this Warm and Inviting 3 Bedroom/2 Bathroom Home located in West Galt on a large corner lot. Walk Inside to the entry area with a darling board and batten accent wall. Wonderful Floor Plan with Neutral Colors, Great Room with Dining Area, vaulted ceiling, cozy brick fireplace, plantation shutters and Pergo timbercraft flooring. White & Bright kitchen featuring granite countertops, tiled backsplash, stainless steel appliances, single bowl kitchen sink, garden window, pantry and breakfast nook. Master Suite has private attached bath with double sink vanity and dual his and her closets. Two nice-sized secondary bedrooms both have walk-in closets. Relax on the front porch with a cup of coffee next to the lemon tree or entertain in the spacious backyard with room for the kids to play. Large gated concrete dog run area off of the garage. Move-In ready condition. You must come see this one for yourself!
Location
State CA
County Sacramento
Area 10632
Direction From HWY 99 take Central Galt exit and turn right on C Street. Continue on C Street and cross over railroad tracks and turn left on 3rd Street. Turn right on F Street. Turn left onto Cardoso Drive. Turn right onto Fernando Way. Turn left on Germaine Drive. Home is located on the corner on the left hand side.
Rooms
Master Bathroom Closet, Shower Stall(s), Double Sinks
Master Bedroom Closet
Living Room Great Room
Dining Room Dining/Living Combo
Kitchen Breakfast Area, Pantry Closet, Granite Counter
Interior
Heating Central
Cooling Central
Flooring Carpet, Laminate, Tile
Fireplaces Number 1
Fireplaces Type Brick, Living Room
Appliance Free Standing Gas Range, Free Standing Refrigerator, Dishwasher, Disposal
Laundry Inside Room
Exterior
Parking Features Attached, Garage Door Opener
Garage Spaces 2.0
Fence Back Yard, Wood
Utilities Available Public
Roof Type Tile
Topography Level,Trees Few
Street Surface Paved
Porch Uncovered Patio
Private Pool No
Building
Lot Description Corner
Story 1
Foundation Slab
Sewer Public Sewer
Water Public
Architectural Style Ranch
Level or Stories One
Schools
Elementary Schools Galt Joint Union
Middle Schools Galt Joint Union
High Schools Galt Joint Uhs
School District Sacramento
Others
Senior Community No
Tax ID 150-0440-009-000
Special Listing Condition None
Pets Allowed Yes
Read Less Info
Want to know what your home might be worth? Contact us for a FREE valuation!

Our team is ready to help you sell your home for the highest possible price ASAP

Bought with At Home Real Estate Group
GET MORE INFORMATION
Partner | Lic# 1419595






