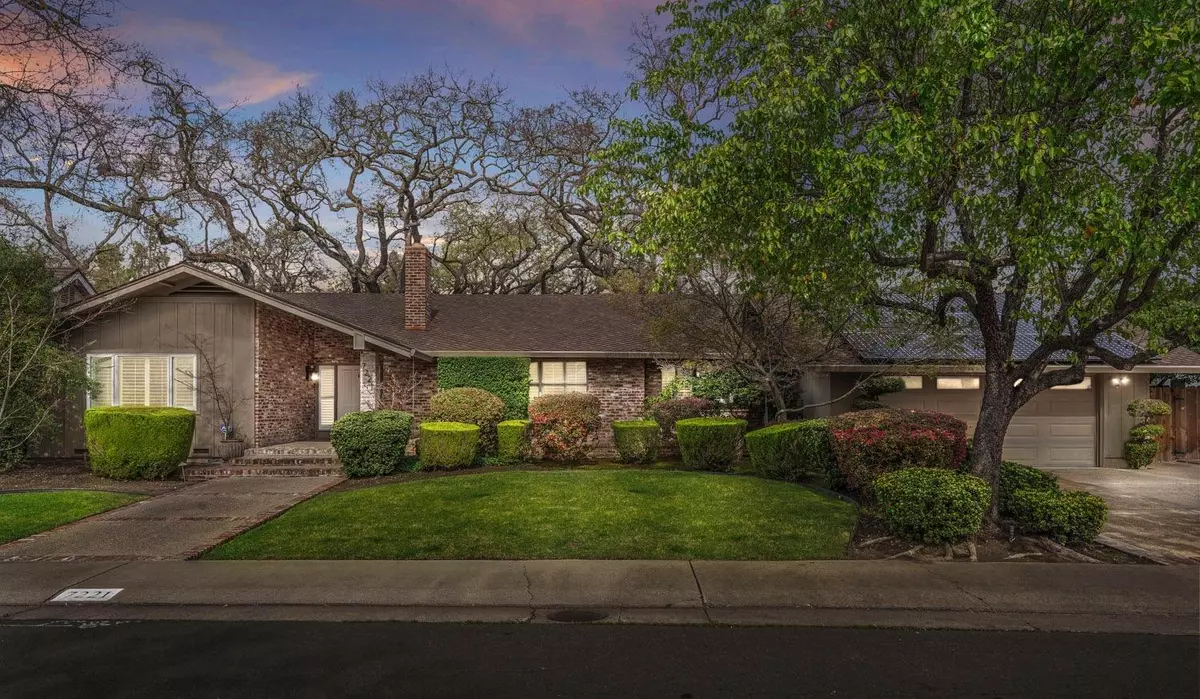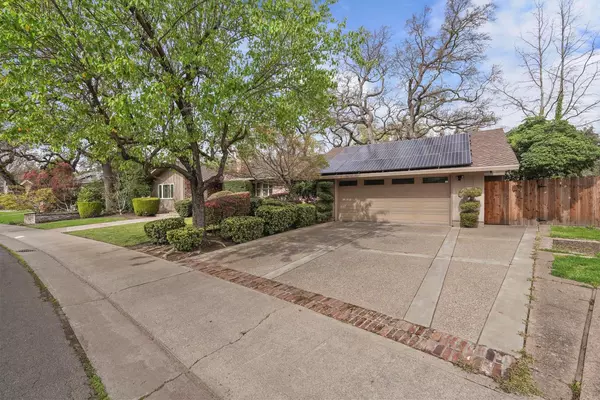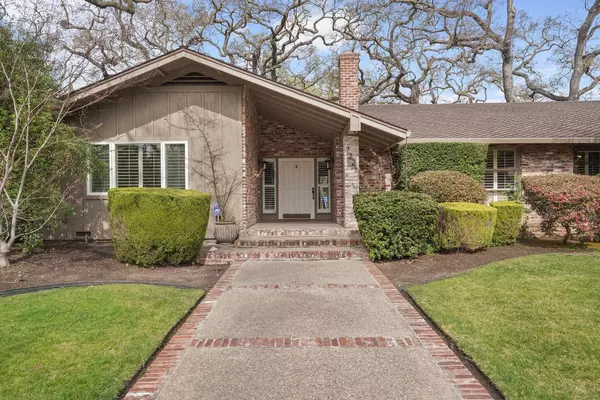$880,000
$950,000
7.4%For more information regarding the value of a property, please contact us for a free consultation.
4 Beds
3 Baths
2,876 SqFt
SOLD DATE : 06/25/2024
Key Details
Sold Price $880,000
Property Type Single Family Home
Sub Type Single Family Residence
Listing Status Sold
Purchase Type For Sale
Square Footage 2,876 sqft
Price per Sqft $305
MLS Listing ID 224021456
Sold Date 06/25/24
Bedrooms 4
Full Baths 3
HOA Y/N No
Originating Board MLS Metrolist
Year Built 1959
Lot Size 0.357 Acres
Acres 0.3567
Property Description
Absolutely stunning Parkwoods home, lovingly cared for and updated! SINGLE STORY down the street from Lincoln High School in LUSD. Upon entry you will fall in love with the immediate view of the park-like back yard, high ceilings and tons of natural light that truly makes this home special. Neutral paint palate & wood flooring highlight the floor plan that flows effortlessly from one room to the next. Formal living & family rooms w/beautiful fireplaces, formal dining room accentuated by custom barn doors-could also be play room or office. Family room features wet bar w/sink, ice maker & wine refrigerator. Large kitchen, island w/seating, gas range w/hood, built-in refrigerator, warming drawer, custom light fixtures & sink overlooking amazing back yard. Spacious primary bedroom & bathroom w/large tub & walk-in shower, large guest bedrooms and remodeled guest bathroom. Guest ensuite has private entry to back yard. Laundry room w/sink & has tons of storage. Wine room located in garage. OWNED SOLAR for energy savings, Nest thermostat, wired security system, dual pane windows. BUT WAIT UNTIL YOU SEE THIS BACK YARD!!! Huge deck, majestic oak trees, flowers, it's truly your own private oasis. Don't wait on this unique property!
Location
State CA
County San Joaquin
Area 20704
Direction From Alexandria Pl., go west on Meadow Ave., left on Woodside Dr. to property on right.
Rooms
Family Room Cathedral/Vaulted, Skylight(s)
Master Bathroom Shower Stall(s), Double Sinks, Tile, Tub
Master Bedroom Closet, Ground Floor, Outside Access, Sitting Area
Living Room Great Room
Dining Room Formal Room, Space in Kitchen
Kitchen Skylight(s), Granite Counter, Island
Interior
Interior Features Cathedral Ceiling, Skylight(s), Formal Entry, Storage Area(s), Wet Bar
Heating Central
Cooling Central
Flooring Carpet, Tile, Wood
Fireplaces Number 2
Fireplaces Type Brick, Living Room, Family Room
Window Features Dual Pane Full
Appliance Built-In Electric Oven, Built-In Gas Range, Gas Water Heater, Built-In Refrigerator, Hood Over Range, Ice Maker, Dishwasher, Disposal, Microwave, Warming Drawer, Wine Refrigerator
Laundry Cabinets, Sink, Electric, Inside Room
Exterior
Parking Features Attached, Garage Door Opener, Garage Facing Front
Garage Spaces 2.0
Fence Back Yard, Wood
Utilities Available See Remarks
Roof Type Composition
Topography Level,Trees Many
Street Surface Paved
Porch Front Porch, Covered Deck
Private Pool No
Building
Lot Description Auto Sprinkler F&R, Landscape Back, Landscape Front
Story 1
Foundation Raised
Sewer See Remarks
Water Public
Level or Stories One
Schools
Elementary Schools Lincoln Unified
Middle Schools Lincoln Unified
High Schools Lincoln Unified
School District San Joaquin
Others
Senior Community No
Tax ID 077-171-05
Special Listing Condition None
Pets Allowed Yes
Read Less Info
Want to know what your home might be worth? Contact us for a FREE valuation!

Our team is ready to help you sell your home for the highest possible price ASAP

Bought with Cornerstone Real Estate Group
GET MORE INFORMATION
Partner | Lic# 1419595






