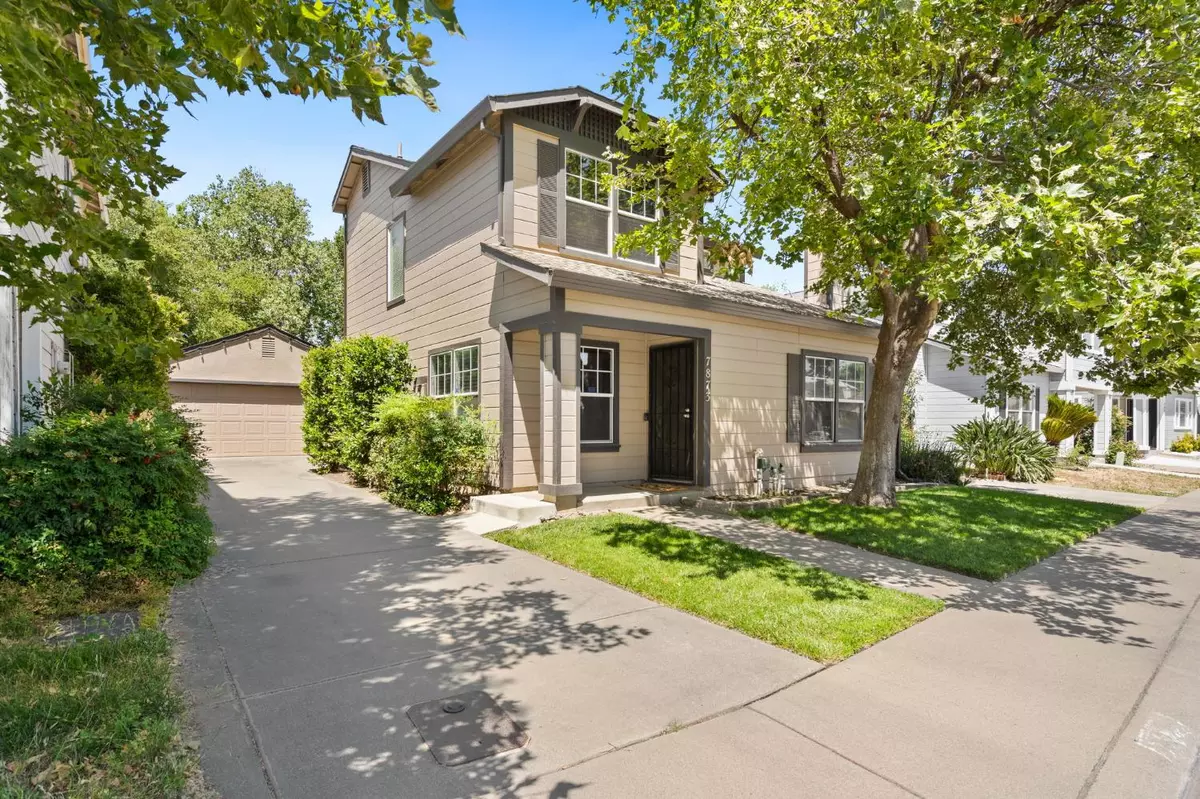$521,000
$485,000
7.4%For more information regarding the value of a property, please contact us for a free consultation.
4 Beds
3 Baths
1,543 SqFt
SOLD DATE : 06/26/2024
Key Details
Sold Price $521,000
Property Type Single Family Home
Sub Type Single Family Residence
Listing Status Sold
Purchase Type For Sale
Square Footage 1,543 sqft
Price per Sqft $337
MLS Listing ID 224060677
Sold Date 06/26/24
Bedrooms 4
Full Baths 3
HOA Y/N No
Originating Board MLS Metrolist
Year Built 1993
Lot Size 3,729 Sqft
Acres 0.0856
Property Description
This 4-bedroom, 3-bath residence offers 1,543 square feet of comfortable living space. Inside, you'll find a fresh two-tone paint scheme that gives the home a modern feel. Newly installed luxury vinyl plank (LVP) flooring runs throughout, providing both style and durability. The home features brand-new appliances, perfect for cooking enthusiasts. The floor plan is thoughtfully designed, featuring one bedroom and a full bath on the main floor, perfect for accommodating guests or extended family members. Upstairs, three more bedrooms await, including the generous primary bedroom. The backyard offers new sod grass, a spa and plenty of room for outdoor entertaining. Ideally located within walking distance to Antelope High School, community parks, and the Aquatic Complex, this home is perfect for those who enjoy an active lifestyle.
Location
State CA
County Sacramento
Area 10843
Direction Elverta Rd to Antelope Park Way to Craftsman Ct
Rooms
Master Bathroom Shower Stall(s), Double Sinks
Living Room Cathedral/Vaulted
Dining Room Dining/Family Combo, Space in Kitchen
Kitchen Pantry Closet, Tile Counter
Interior
Heating Central, Fireplace(s)
Cooling Ceiling Fan(s), Central
Flooring Carpet, Laminate
Fireplaces Number 1
Fireplaces Type Family Room
Appliance Free Standing Gas Range, Dishwasher
Laundry Inside Area
Exterior
Parking Features RV Possible, Detached
Garage Spaces 2.0
Fence Back Yard
Utilities Available Public
Roof Type Composition
Porch Back Porch
Private Pool No
Building
Lot Description Storm Drain, Street Lights
Story 2
Foundation Slab
Sewer In & Connected
Water Meter on Site
Level or Stories Two
Schools
Elementary Schools Dry Creek Joint
Middle Schools Dry Creek Joint
High Schools Roseville Joint
School District Sacramento
Others
Senior Community No
Tax ID 203-1570-016-0000
Special Listing Condition None
Read Less Info
Want to know what your home might be worth? Contact us for a FREE valuation!

Our team is ready to help you sell your home for the highest possible price ASAP

Bought with eXp Realty of California, Inc.
GET MORE INFORMATION
Partner | Lic# 1419595






