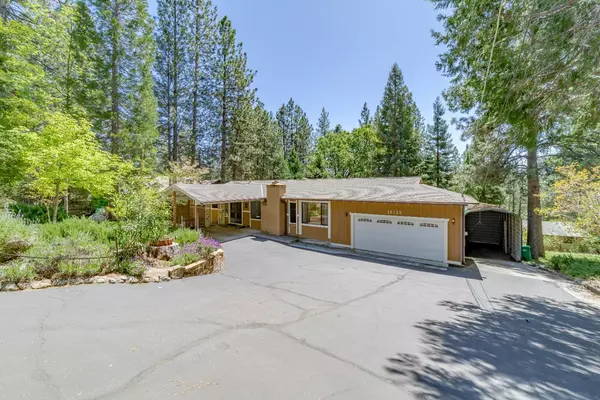$460,000
$465,000
1.1%For more information regarding the value of a property, please contact us for a free consultation.
3 Beds
3 Baths
1,702 SqFt
SOLD DATE : 06/28/2024
Key Details
Sold Price $460,000
Property Type Single Family Home
Sub Type Single Family Residence
Listing Status Sold
Purchase Type For Sale
Square Footage 1,702 sqft
Price per Sqft $270
Subdivision Alta Sierra Estates
MLS Listing ID 224027705
Sold Date 06/28/24
Bedrooms 3
Full Baths 3
HOA Fees $4/ann
HOA Y/N Yes
Year Built 1978
Lot Size 0.410 Acres
Acres 0.41
Property Sub-Type Single Family Residence
Source MLS Metrolist
Property Description
This charming home boasts 3 bedrooms and 3 full baths, providing ample space for comfortable living. The functional layout includes a main level living room with a wood burning stove and a downstairs family room that could easily be converted into another bedroom, providing flexibility for various living arrangements. With all the wonderful features this home has to offer, including the beautifully landscaped fenced backyard, carport parking in addition to the 2 car garage, RV shed with electricity, darling gazebo, and a generous bonus space, be prepared to fall in love! This property offers the perfect combination of comfort, convenience, and community in a serene cul-de-sac setting that you'll be proud to call home.
Location
State CA
County Nevada
Area 13101
Direction Hwy 49 to Alta Sierra Dr. Continue onto to Ball Rd. Turn left onto Stinson Dr. Left onto Sky Pines Rd. Left onto Crotty Ct. PIQ on the left.
Rooms
Guest Accommodations No
Master Bathroom Shower Stall(s), Tile, Window
Master Bedroom Closet, Outside Access
Living Room Other
Dining Room Dining Bar
Kitchen Pantry Cabinet, Tile Counter
Interior
Heating Propane, Central, Propane Stove, Wood Stove
Cooling Ceiling Fan(s), Central
Flooring Carpet, Tile
Fireplaces Number 2
Fireplaces Type Insert, Wood Stove, Gas Log
Equipment Central Vacuum
Window Features Dual Pane Full
Appliance Free Standing Gas Range, Free Standing Refrigerator, Hood Over Range, Dishwasher, Plumbed For Ice Maker
Laundry Cabinets, Inside Area
Exterior
Parking Features Attached, Covered, RV Storage, Garage Facing Front, Uncovered Parking Spaces 2+, Guest Parking Available
Garage Spaces 2.0
Carport Spaces 2
Fence Back Yard, Other
Utilities Available Propane Tank Leased, TV Antenna, Internet Available
Amenities Available Pool, Clubhouse, Golf Course
View Woods
Roof Type Composition
Topography Lot Grade Varies,Trees Many
Porch Uncovered Deck
Private Pool No
Building
Lot Description Auto Sprinkler Rear, Cul-De-Sac, Landscape Back
Story 2
Foundation Raised
Sewer Septic System
Water Public
Architectural Style Ranch
Level or Stories Two
Schools
Elementary Schools Pleasant Ridge
Middle Schools Pleasant Ridge
High Schools Nevada Joint Union
School District Nevada
Others
HOA Fee Include Other
Senior Community No
Tax ID 023-440-028-000
Special Listing Condition None
Pets Allowed Yes
Read Less Info
Want to know what your home might be worth? Contact us for a FREE valuation!

Our team is ready to help you sell your home for the highest possible price ASAP

Bought with Realty One Group Complete
GET MORE INFORMATION
Partner | Lic# 1419595






