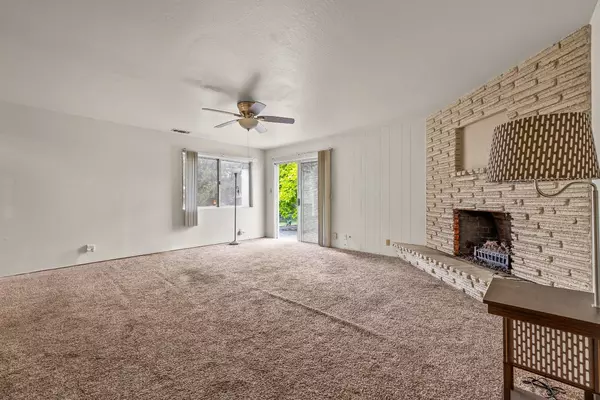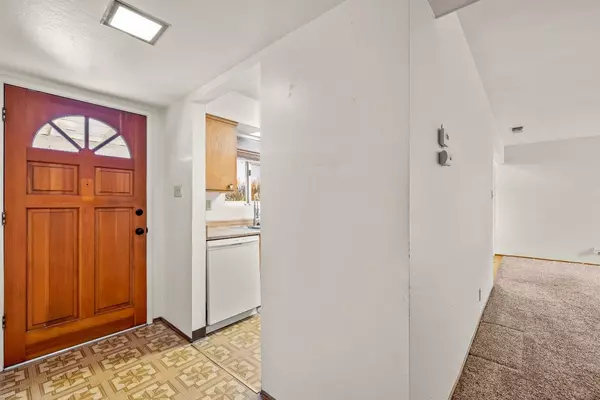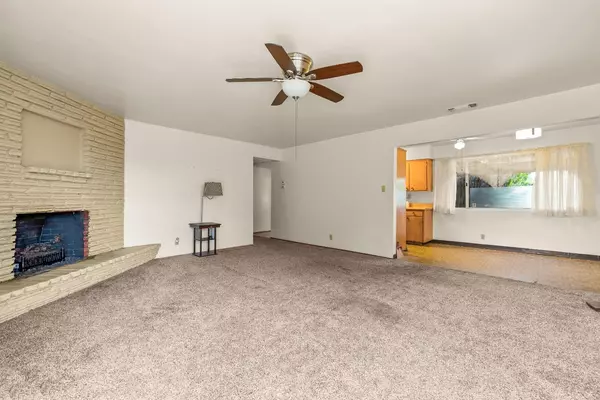$700,000
$750,000
6.7%For more information regarding the value of a property, please contact us for a free consultation.
3 Beds
2 Baths
1,185 SqFt
SOLD DATE : 07/10/2024
Key Details
Sold Price $700,000
Property Type Single Family Home
Sub Type Single Family Residence
Listing Status Sold
Purchase Type For Sale
Square Footage 1,185 sqft
Price per Sqft $590
MLS Listing ID 224043760
Sold Date 07/10/24
Bedrooms 3
Full Baths 2
HOA Y/N No
Originating Board MLS Metrolist
Year Built 1965
Lot Size 1.100 Acres
Acres 1.1
Property Description
Possibilities, possibilities, and possibilities! This property is a 3 bedroom, 2 bathroom home on slightly over an acre! With a sweeping driveway, and 2-car garage, there is plenty of room to park your cars, toys, boats, or RV. May be possible to subdivide into two lots. This property also features an ADU that has lots of possibilities: potential rental income opportunity, game room, or an additional living quarters. The sky is the limit! Just minutes away from shopping, entertainment, and restaurants.
Location
State CA
County Placer
Area 12661
Direction Heading south on Sierra College Blvd, past E. Roseville Pkwy, turn right into driveway just after Annabelle Ave. Heading north on Sierra College Blvd, make a U-turn at E. Roseville Pkwy, head south, turn right into driveway just after Annabelle Ave.
Rooms
Master Bathroom Shower Stall(s), Window
Master Bedroom Closet, Ground Floor
Living Room View
Dining Room Breakfast Nook, Space in Kitchen
Kitchen Breakfast Area, Other Counter
Interior
Heating Central, Fireplace(s)
Cooling Central, Whole House Fan
Flooring Carpet, Linoleum
Fireplaces Number 1
Fireplaces Type Brick, Living Room
Appliance Built-In Electric Oven, Hood Over Range, Dishwasher, Disposal, Electric Cook Top, Other
Laundry Dryer Included, Washer Included, In Garage
Exterior
Parking Features Attached, RV Possible, Garage Door Opener, Garage Facing Front, Uncovered Parking Spaces 2+, Guest Parking Available, Mechanical Lift
Garage Spaces 2.0
Fence Barbed Wire, Chain Link, Fenced, Wood, Front Yard
Utilities Available Cable Connected, Propane Tank Owned, Public, Electric, TV Antenna, Internet Available, See Remarks
Roof Type Shingle,Composition
Topography Level
Street Surface Asphalt,Paved
Porch Front Porch, Uncovered Patio
Private Pool No
Building
Lot Description Auto Sprinkler Front, Shape Regular
Story 1
Foundation ConcretePerimeter, Raised
Sewer Septic Connected, See Remarks, Septic System
Water Public
Architectural Style Colonial
Level or Stories One
Schools
Elementary Schools Eureka Union
Middle Schools Eureka Union
High Schools Roseville Joint
School District Placer
Others
Senior Community No
Tax ID 468-050-014-000
Special Listing Condition None
Pets Allowed Yes
Read Less Info
Want to know what your home might be worth? Contact us for a FREE valuation!

Our team is ready to help you sell your home for the highest possible price ASAP

Bought with Real Estate Source Inc
GET MORE INFORMATION
Partner | Lic# 1419595






