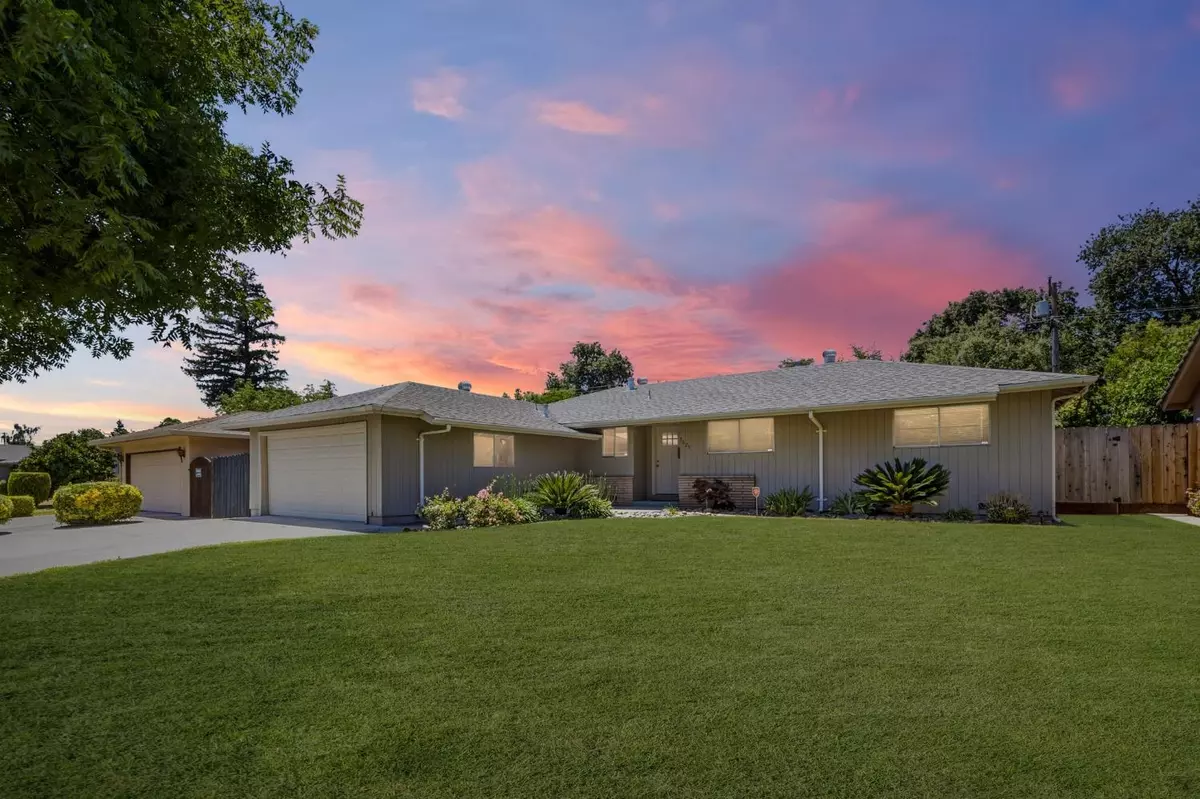$500,000
$464,000
7.8%For more information regarding the value of a property, please contact us for a free consultation.
3 Beds
2 Baths
1,510 SqFt
SOLD DATE : 08/05/2024
Key Details
Sold Price $500,000
Property Type Single Family Home
Sub Type Single Family Residence
Listing Status Sold
Purchase Type For Sale
Square Footage 1,510 sqft
Price per Sqft $331
MLS Listing ID 224063702
Sold Date 08/05/24
Bedrooms 3
Full Baths 2
HOA Y/N No
Originating Board MLS Metrolist
Year Built 1963
Lot Size 7,701 Sqft
Acres 0.1768
Property Description
Welcome to your ideal home! New Kitchen, New Bathrooms, New floor! New Paint! This delightful 3-bedroom, 2-bathroom residence sits on a generous 7,700 sq ft lot, offering an abundance of space both inside and out. Perfect for families, professionals, and anyone seeking a blend of comfort and style, this property has it all. The heart of the home is a spacious living room, bathed in natural light from large windows. A cozy fireplace serves as a focal point, providing warmth and ambiance for those cooler evenings. The fully equipped kitchen boasts sleek countertops, and ample cabinetry. A convenient breakfast bar and an adjacent dining area make meal times a breeze. The master suite offers a peaceful retreat with an en-suite bathroom, perfect for unwinding after a long day. Two additional bedrooms provide flexibility for family, guests, or a home office. The property sits on a vast 7,700 sq ft lot, offering endless possibilities for outdoor enjoyment. This beautiful home situated in a sought-after Parkwoods neighborhood is not just a place to live, but a place to thrive. Don't miss out on the opportunity to make it yours!
Location
State CA
County San Joaquin
Area 20704
Direction Take exit 478 for Hammer Ln, Turn left onto W Hammer Ln, Continue on W Hammer Ln. Drive to Meadow Ave, Turn right onto Meadow Ave, to Oak Creek Ln.
Rooms
Living Room Great Room
Dining Room Breakfast Nook, Formal Area
Kitchen Breakfast Area, Laminate Counter
Interior
Heating Central
Cooling Ceiling Fan(s), Central
Flooring Laminate
Fireplaces Number 1
Fireplaces Type Brick, Living Room
Appliance Dishwasher, Microwave
Laundry In Garage
Exterior
Parking Features Attached
Garage Spaces 2.0
Utilities Available Public
Roof Type Composition
Topography Level
Private Pool No
Building
Lot Description Shape Regular
Story 1
Foundation Slab
Sewer In & Connected
Water Public
Schools
Elementary Schools Lincoln Unified
Middle Schools Lincoln Unified
High Schools Lincoln Unified
School District San Joaquin
Others
Senior Community No
Tax ID 077-112-29
Special Listing Condition None
Read Less Info
Want to know what your home might be worth? Contact us for a FREE valuation!

Our team is ready to help you sell your home for the highest possible price ASAP

Bought with J.Peter Realtors
GET MORE INFORMATION
Partner | Lic# 1419595






