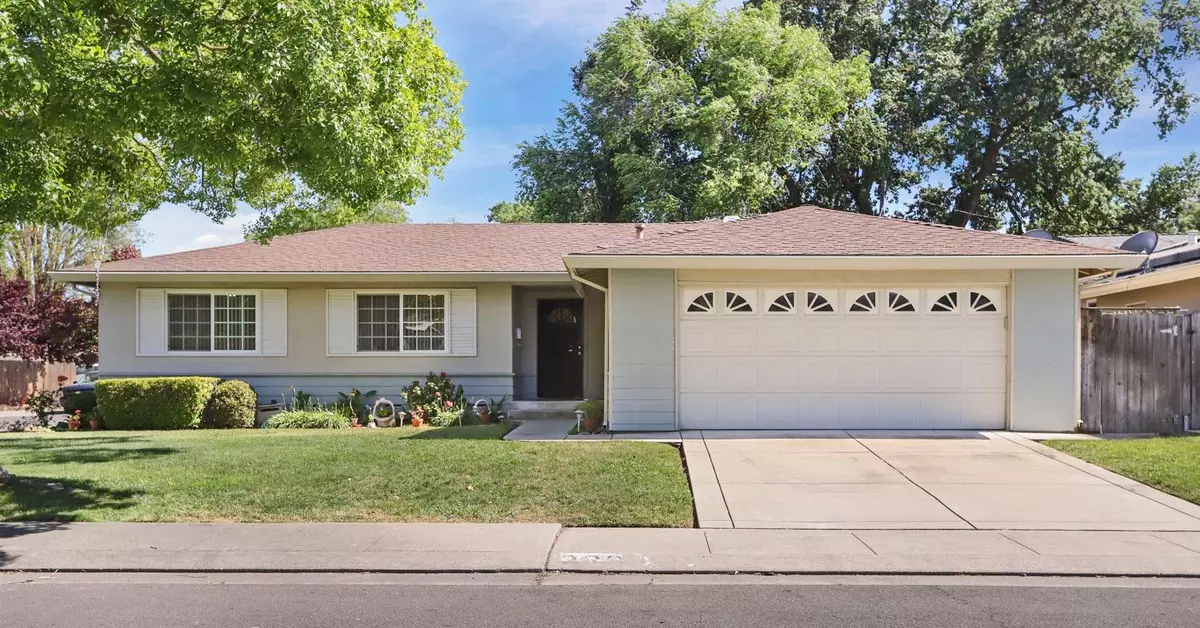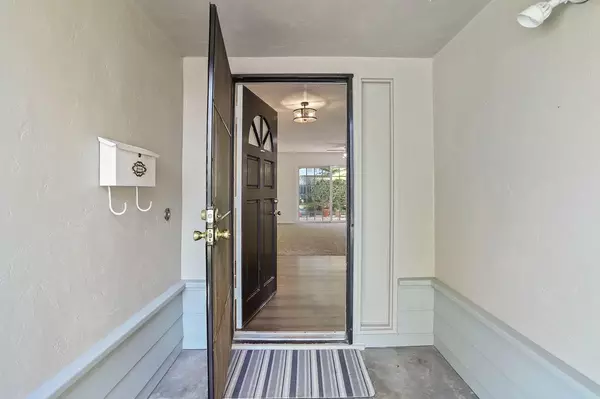$450,000
$450,000
For more information regarding the value of a property, please contact us for a free consultation.
3 Beds
2 Baths
1,447 SqFt
SOLD DATE : 07/12/2024
Key Details
Sold Price $450,000
Property Type Single Family Home
Sub Type Single Family Residence
Listing Status Sold
Purchase Type For Sale
Square Footage 1,447 sqft
Price per Sqft $310
MLS Listing ID 224059874
Sold Date 07/12/24
Bedrooms 3
Full Baths 2
HOA Y/N No
Originating Board MLS Metrolist
Year Built 1965
Lot Size 7,013 Sqft
Acres 0.161
Property Description
This beautiful home in the highly sought-after Parkwoods neighborhood showcases pride of ownership and a love of gardening. Freshly painted throughout and featuring new flooring, this corner lot property is ready for you to move in and make it your own. There are many features to highlight. First, the Location is Situated in an established neighborhood with mature landscaping. With easy freeway access, you'll enjoy the convenience of nearby amenities including Swenson Golf Course and close proximity to John R. Williams Elementary, located in the Lincoln School District. The interior of the home boasts a remodeled primary bathroom with a walk-in shower, adding a touch of luxury to your daily routine. On the exterior, the corner lot provides ample space and a well-maintained garden that reflects the owner's passion for outdoor beauty. Don't miss this opportunity to own a home in one of Stockton's most established communities.
Location
State CA
County San Joaquin
Area 20704
Direction From I 5, Right on Meadow, Right on Rosewood, Right on Birch. Property is on the corner.
Rooms
Living Room Great Room, Other
Dining Room Breakfast Nook, Formal Area
Kitchen Breakfast Area
Interior
Heating Central
Cooling Ceiling Fan(s), Central
Flooring Carpet, Tile, Vinyl
Fireplaces Number 1
Fireplaces Type Wood Burning
Appliance Electric Cook Top
Laundry In Garage
Exterior
Parking Features Attached
Garage Spaces 2.0
Utilities Available Public
Roof Type Composition
Private Pool No
Building
Lot Description Corner, Landscape Back, Landscape Front
Story 1
Foundation Raised
Sewer Public Sewer
Water Public
Schools
Elementary Schools Lincoln Unified
Middle Schools Lincoln Unified
High Schools Lincoln Unified
School District San Joaquin
Others
Senior Community No
Tax ID 077-080-12
Special Listing Condition Successor Trustee Sale
Read Less Info
Want to know what your home might be worth? Contact us for a FREE valuation!

Our team is ready to help you sell your home for the highest possible price ASAP

Bought with RE/MAX Gold Lodi
GET MORE INFORMATION
Partner | Lic# 1419595






