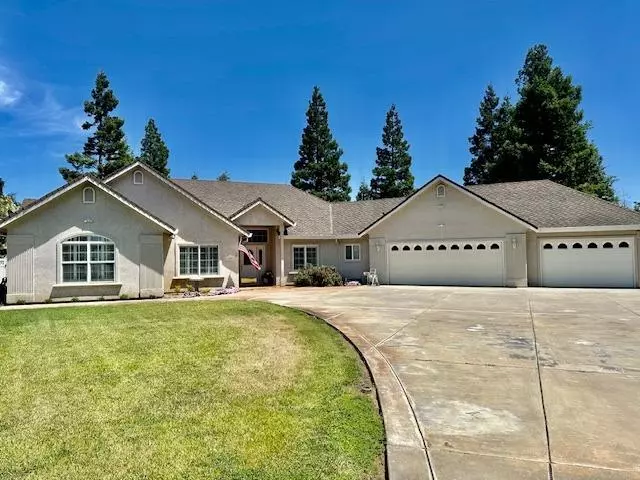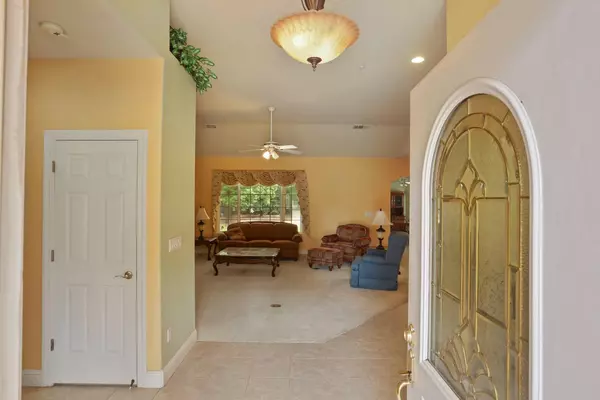$850,000
$890,000
4.5%For more information regarding the value of a property, please contact us for a free consultation.
2 Beds
3 Baths
2,536 SqFt
SOLD DATE : 07/16/2024
Key Details
Sold Price $850,000
Property Type Single Family Home
Sub Type Single Family Residence
Listing Status Sold
Purchase Type For Sale
Square Footage 2,536 sqft
Price per Sqft $335
MLS Listing ID 224059059
Sold Date 07/16/24
Bedrooms 2
Full Baths 2
HOA Y/N No
Originating Board MLS Metrolist
Year Built 1999
Lot Size 0.979 Acres
Acres 0.9789
Property Description
This incredible home built by the creator of Ottobonn Estates invites you to live spaciously among the redwoods surrounded by hummingbirds, good neighbors and space to live the dream. The center-point of this home is the great room concept that connects you to your family room, nook and two patios for your enjoyment. Sits on .97 acre with mature trees, landscaping and room to design your forever space. Home has spacious master bedroom and 2nd bedroom with bonus room / den. Formal dining area. A little upgrade and home will be your masterpiece. Extras: Commute to work with easy access to freeway / highway. RV parking area, huge backyard areas. Great schools for your children. Welcome Home.
Location
State CA
County Sacramento
Area 10632
Direction West on Ottobonn Way, Turn left onto Gross Ct.
Rooms
Master Bathroom Shower Stall(s), Double Sinks, Jetted Tub, Sunken Tub, Window
Master Bedroom Closet
Living Room Other
Dining Room Breakfast Nook, Formal Room
Kitchen Breakfast Area, Pantry Closet, Granite Counter, Island, Kitchen/Family Combo
Interior
Interior Features Formal Entry
Heating Central
Cooling Ceiling Fan(s)
Flooring Carpet, Tile
Fireplaces Number 1
Fireplaces Type Family Room, Gas Log, Gas Piped
Window Features Window Coverings,Window Screens
Appliance Built-In Electric Oven, Free Standing Refrigerator, Gas Plumbed, Dishwasher, Disposal
Laundry Cabinets, Gas Hook-Up, Ground Floor
Exterior
Parking Features Attached, RV Access, RV Possible, Garage Facing Front
Garage Spaces 4.0
Fence Back Yard, Partial, Vinyl, Wood, Other
Utilities Available Cable Connected, Electric, Natural Gas Connected
Roof Type Composition
Topography Level
Porch Back Porch, Covered Patio
Private Pool No
Building
Lot Description Auto Sprinkler F&R, Auto Sprinkler Front, Auto Sprinkler Rear, Cul-De-Sac, Landscape Misc
Story 1
Foundation Concrete
Builder Name unknown
Sewer Septic Connected
Water Well
Architectural Style Other
Schools
Elementary Schools Galt Joint Union
Middle Schools Galt Joint Union
High Schools Galt Joint Uhs
School District Sacramento
Others
Senior Community No
Tax ID 148-0720-006-0000
Special Listing Condition Successor Trustee Sale
Read Less Info
Want to know what your home might be worth? Contact us for a FREE valuation!

Our team is ready to help you sell your home for the highest possible price ASAP

Bought with KW CA Premier - Sacramento
GET MORE INFORMATION
Partner | Lic# 1419595






