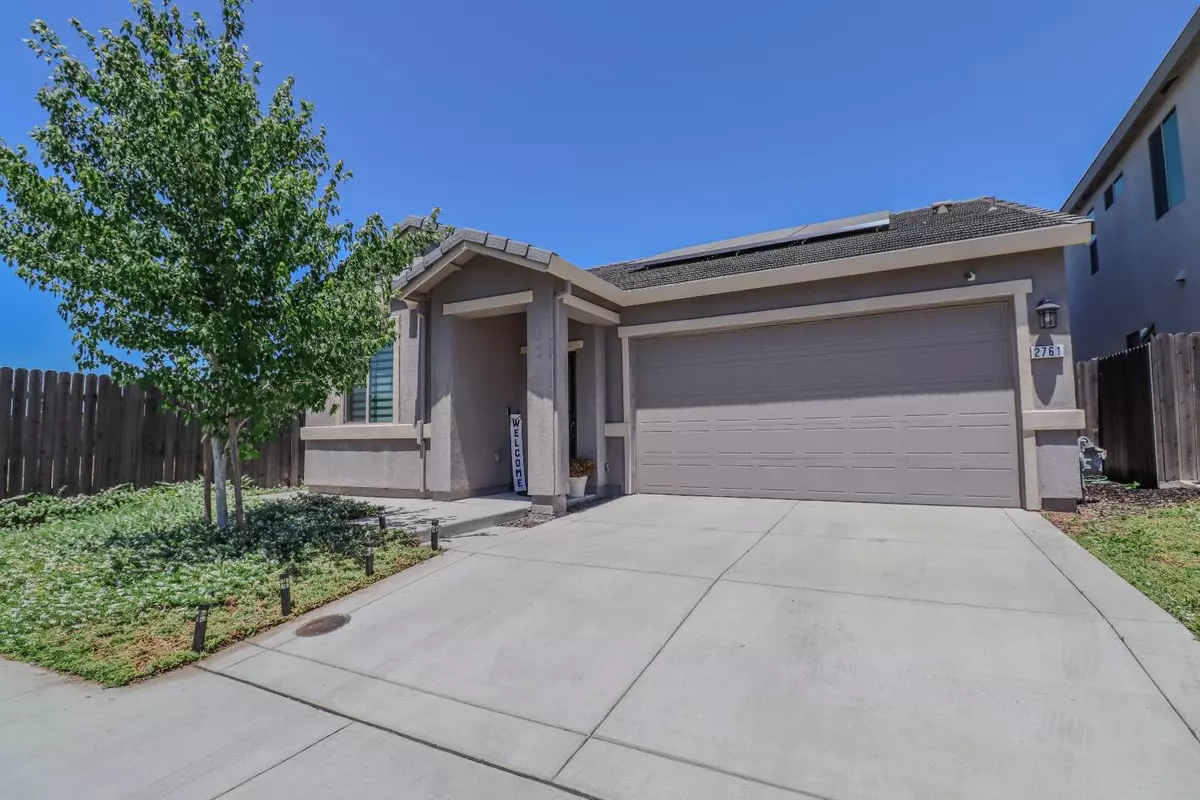$470,000
$470,000
For more information regarding the value of a property, please contact us for a free consultation.
3 Beds
2 Baths
1,287 SqFt
SOLD DATE : 07/16/2024
Key Details
Sold Price $470,000
Property Type Single Family Home
Sub Type Single Family Residence
Listing Status Sold
Purchase Type For Sale
Square Footage 1,287 sqft
Price per Sqft $365
MLS Listing ID 224063597
Sold Date 07/16/24
Bedrooms 3
Full Baths 2
HOA Fees $20/qua
HOA Y/N Yes
Originating Board MLS Metrolist
Year Built 2019
Lot Size 3,733 Sqft
Acres 0.0857
Property Description
Welcome to your open concept dream home! This stunning property, built in 2019, offers modern living with a touch of luxury and convenience. The open-concept floor plan seamlessly connects the living, dining, and kitchen areas, creating an inviting space perfect for both daily living and entertaining. SMART home features included. The entertainer's kitchen is a chef's delight, featuring a massive island with a breakfast bar, a stainless sink complemented by a stylish glass tile backsplash. This space is designed to impress and makes hosting friends and family a joy. Conveniently located near the Antelope Greens Golf Course. Whether you're an avid golfer or simply enjoy the serene beauty of the greens, this location offers the perfect blend of leisure and luxury. Don't miss out on this exceptional property that combines elegance, functionality, and state-of-the-art technology. Schedule a showing today and step into the future of home living!
Location
State CA
County Sacramento
Area 10843
Direction West on Elverta, turn left on Bing, Right onto Naploeon, right Rainer.
Rooms
Family Room Great Room
Master Bedroom Walk-In Closet
Living Room Great Room
Dining Room Dining Bar
Kitchen Pantry Closet, Quartz Counter, Granite Counter, Island, Island w/Sink
Interior
Heating Central
Cooling Central
Flooring Laminate, Vinyl, Wood
Laundry Inside Room
Exterior
Parking Features Garage Door Opener
Garage Spaces 2.0
Fence Back Yard, Wood
Utilities Available Public
Amenities Available None
Roof Type Shingle
Private Pool No
Building
Lot Description Court, Cul-De-Sac, Shape Regular, Low Maintenance
Story 1
Foundation Slab
Sewer In & Connected, Public Sewer
Water Public
Schools
Elementary Schools Center Joint Unified
Middle Schools Center Joint Unified
High Schools Center Joint Unified
School District Sacramento
Others
Senior Community No
Tax ID 203-2080-019-0000
Special Listing Condition None
Read Less Info
Want to know what your home might be worth? Contact us for a FREE valuation!

Our team is ready to help you sell your home for the highest possible price ASAP

Bought with Vision Forward Realty Inc.
GET MORE INFORMATION
Partner | Lic# 1419595






