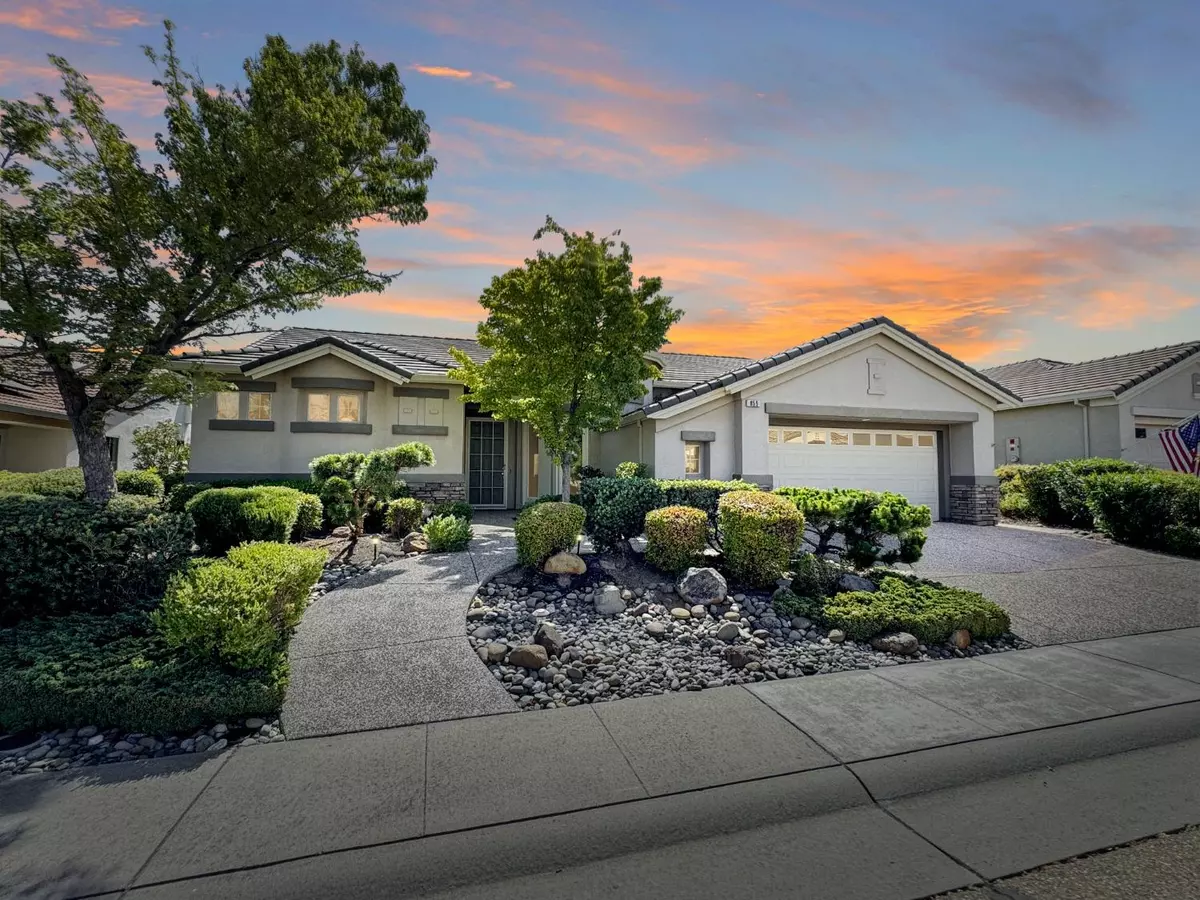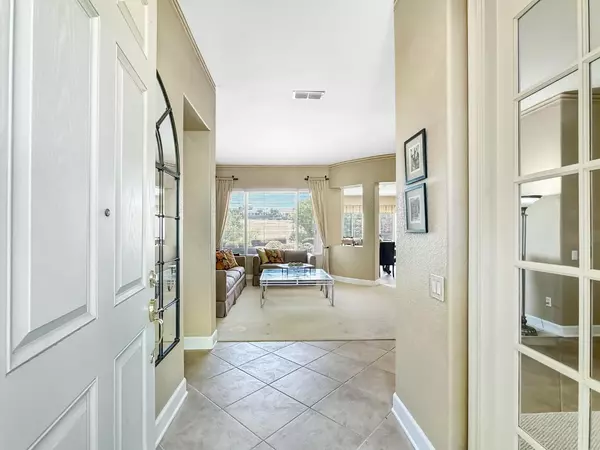$805,000
$799,000
0.8%For more information regarding the value of a property, please contact us for a free consultation.
3 Beds
2 Baths
2,151 SqFt
SOLD DATE : 07/20/2024
Key Details
Sold Price $805,000
Property Type Single Family Home
Sub Type Single Family Residence
Listing Status Sold
Purchase Type For Sale
Square Footage 2,151 sqft
Price per Sqft $374
Subdivision Sun City Lincoln Hills
MLS Listing ID 224060906
Sold Date 07/20/24
Bedrooms 3
Full Baths 2
HOA Fees $162/qua
HOA Y/N Yes
Originating Board MLS Metrolist
Year Built 2001
Lot Size 7,462 Sqft
Acres 0.1713
Property Description
Welcome to 859 Mossy Ridge- a beautiful Sausalito with a VIEW in Sun City Lincoln Hills- Northern California's premier active adult community! Step inside to discover a home loved by its original owners. Experience the joy of outdoor living in your spacious backyard with an incredible east facing view of open space- perfect for hosting gatherings and enjoying the beauty of the Sun City Lincoln Hills' nature scape. Entertain in style with the formal dining room, and prepare meals in your chef's kitchen. The kitchen opens to the family room where the fireplace awaits, and views surround. Primary suite offers access to the back patio, merging indoor and outdoor spaces. Secondary bedrooms positioned off main living offer privacy for family or guests, or functional office space. Convenient 2+ car garage for ample parking and storage. Rest easy knowing that the home has been well cared for featuring a newer HVAC system, replaced Kitec plumbing, and solar. This is more than a home; it's a lifestyle waiting for you. Great location on a quiet street, near lodges, shopping, and walking trails. Be sure to watch the attached video of this wonderful home. Don't miss the opportunity to make it yours!
Location
State CA
County Placer
Area 12206
Direction Sun City Blvd to Andover Ln to Mossy Ridge Ln
Rooms
Living Room View
Dining Room Dining Bar, Dining/Living Combo, Formal Area
Kitchen Other Counter, Butlers Pantry
Interior
Heating Central
Cooling Central
Flooring Carpet, Tile
Fireplaces Number 1
Fireplaces Type Living Room, Gas Piped
Laundry Inside Room
Exterior
Parking Features Garage Facing Front
Garage Spaces 2.0
Utilities Available Solar, Internet Available
Amenities Available Barbeque, Playground, Pool, Clubhouse, Exercise Court, Recreation Facilities, Exercise Room, Game Court Exterior, Spa/Hot Tub, Tennis Courts, Trails, Gym, Park
Roof Type Tile
Private Pool No
Building
Lot Description Auto Sprinkler F&R, Landscape Back, Landscape Front, Low Maintenance
Story 1
Foundation Concrete, Slab
Builder Name Del Webb
Sewer In & Connected
Water Public
Schools
Elementary Schools Western Placer
Middle Schools Western Placer
High Schools Western Placer
School District Placer
Others
HOA Fee Include MaintenanceGrounds, Pool
Senior Community Yes
Tax ID 332-020-002-000
Special Listing Condition None
Pets Allowed Yes, Number Limit
Read Less Info
Want to know what your home might be worth? Contact us for a FREE valuation!

Our team is ready to help you sell your home for the highest possible price ASAP

Bought with HomeSmart ICARE Realty
GET MORE INFORMATION
Partner | Lic# 1419595






