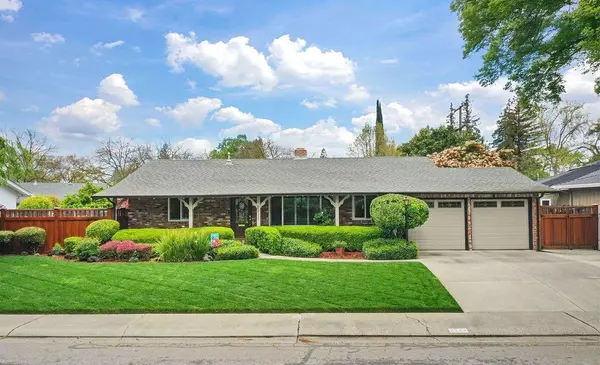$545,000
$545,000
For more information regarding the value of a property, please contact us for a free consultation.
2 Beds
2 Baths
1,824 SqFt
SOLD DATE : 07/25/2024
Key Details
Sold Price $545,000
Property Type Single Family Home
Sub Type Single Family Residence
Listing Status Sold
Purchase Type For Sale
Square Footage 1,824 sqft
Price per Sqft $298
MLS Listing ID 224031839
Sold Date 07/25/24
Bedrooms 2
Full Baths 2
HOA Y/N No
Originating Board MLS Metrolist
Year Built 1956
Lot Size 7,832 Sqft
Acres 0.1798
Property Description
This beautiful home located the prestigious Parkwoods neighborhood. the location is also desirabledue to its proximity to the highly awarded Lincoln school district. Also the hone is situated near I-5 making for easy highway use. The home itself is in excellent condition with meticulously manicured yards and brick walkways leading to peaceful pool. inside the home is beautifully customized starting with the formal living room that boasts built in shelving for displaying your precious collections, updated dual pane windows and custom blinds. the room also features a dual sided fireplace that is shared with bonus room/office. The bedrooms are generously sized and feature cedar planked ceilings , The master bath features a walk-in shower and decorated with designer paint choices. the kitchen is a dream for any cook with stunning granite counters and stone backsplash, with carefully selected glass cabinet doors, and glass French doors that lead into the family room, this room is a warm and inviting with its own beautiful fireplace featuring a raised brick hearth and custom built in cabinets the room is further enhanced by pegged hardwood floors cedar planked ceilings and built in wet bar. back yard features a pool and lots of shade. this custom home awaits its new owner
Location
State CA
County San Joaquin
Area 20704
Direction Alexandria west onto Bonniebrook.
Rooms
Living Room Other
Dining Room Dining/Family Combo
Kitchen Stone Counter
Interior
Heating Central
Cooling Central
Flooring Carpet, Tile, Wood
Fireplaces Number 2
Fireplaces Type Brick, Living Room, Family Room
Laundry In Garage
Exterior
Parking Features Garage Door Opener, Garage Facing Front
Garage Spaces 2.0
Pool Built-In
Utilities Available Public
View Other
Roof Type Composition
Private Pool Yes
Building
Lot Description Auto Sprinkler Front, Auto Sprinkler Rear, Curb(s)/Gutter(s)
Story 1
Foundation Raised
Sewer See Remarks
Water Public
Architectural Style Other
Schools
Elementary Schools Lincoln Unified
Middle Schools Lincoln Unified
High Schools Lincoln Unified
School District San Joaquin
Others
Senior Community No
Tax ID 077-173-11
Special Listing Condition Offer As Is
Read Less Info
Want to know what your home might be worth? Contact us for a FREE valuation!

Our team is ready to help you sell your home for the highest possible price ASAP

Bought with PMZ Real Estate
GET MORE INFORMATION
Partner | Lic# 1419595






