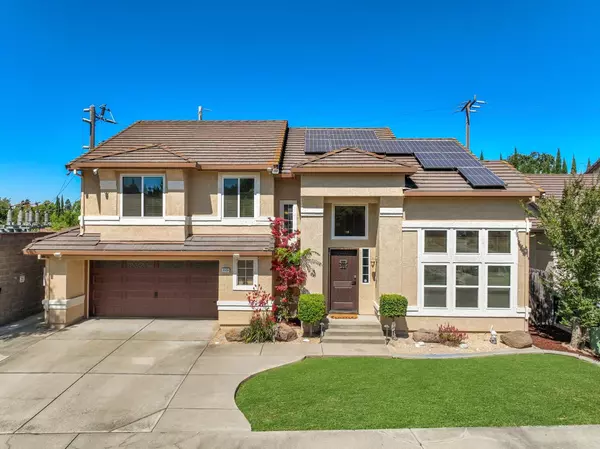$660,000
$650,000
1.5%For more information regarding the value of a property, please contact us for a free consultation.
4 Beds
3 Baths
2,327 SqFt
SOLD DATE : 07/31/2024
Key Details
Sold Price $660,000
Property Type Single Family Home
Sub Type Single Family Residence
Listing Status Sold
Purchase Type For Sale
Square Footage 2,327 sqft
Price per Sqft $283
MLS Listing ID 224062863
Sold Date 07/31/24
Bedrooms 4
Full Baths 2
HOA Y/N No
Originating Board MLS Metrolist
Year Built 1992
Lot Size 6,560 Sqft
Acres 0.1506
Property Description
Discover your dream home in Antelope! This exquisite 4-bedroom, 2.5-bathroom residence on an oversized DEEP lot offers luxury, comfort, and modern conveniences. Enjoy a private outdoor oasis with a built-in salt water pool and spa, perfect for relaxation and entertaining. The outdoor kitchen is ideal for summer BBQs, while two covered patios and large outdoor TV provide year-round enjoyment. A convenient shed offers additional storage. Inside, the bathrooms have been luxuriously updated for a spa-like experience. New luxury vinyl plank (LVP) flooring throughout the home ensures durability and a modern look. An upgraded insulated garage door enhances energy efficiency, while freshly painted walls and new baseboards add a crisp, clean aesthetic. Low-maintenance landscaping, complemented by a state-of-the-art LED lighting system, creates a beautiful and secure environment. Located close to freeways, schools, and shopping, this property offers convenience at its best. Don't miss the opportunity to own this exceptional home in Sacramento. Embrace a lifestyle of luxury and convenience!
Location
State CA
County Sacramento
Area 10843
Direction Elverta toward Watt Avenue. Right on Black Eagle Dr. Right on Crystal Ridge Way. Property on Left
Rooms
Master Bathroom Shower Stall(s), Soaking Tub, Stone, Tile, Tub
Master Bedroom Walk-In Closet, Sitting Area
Living Room Cathedral/Vaulted
Dining Room Breakfast Nook, Dining Bar, Dining/Family Combo, Dining/Living Combo, Formal Area
Kitchen Breakfast Area, Pantry Closet, Granite Counter, Island, Kitchen/Family Combo
Interior
Interior Features Cathedral Ceiling, Formal Entry, Storage Area(s)
Heating Central, Natural Gas
Cooling Ceiling Fan(s), Central, Whole House Fan
Flooring Simulated Wood, Tile, Vinyl
Fireplaces Number 1
Fireplaces Type Electric, Family Room, Wood Burning, Gas Log
Window Features Dual Pane Full,Weather Stripped,Window Coverings,Window Screens
Appliance Free Standing Gas Oven, Free Standing Gas Range, Hood Over Range, Dishwasher, Disposal, Microwave
Laundry Cabinets, Dryer Included, Washer Included, Washer/Dryer Stacked Included, Inside Room
Exterior
Exterior Feature BBQ Built-In, Covered Courtyard
Parking Features Garage Door Opener, Garage Facing Front
Garage Spaces 2.0
Fence Back Yard, Cross Fenced, Wood, Masonry
Pool Built-In, Cabana, Dark Bottom, Pool/Spa Combo, Fenced, Salt Water, Solar Cover, Gunite Construction, Solar Heat, See Remarks
Utilities Available Cable Connected, Solar, Electric, Internet Available, Natural Gas Available
Roof Type Tile
Topography Level
Street Surface Asphalt
Porch Back Porch, Covered Deck, Covered Patio, Uncovered Patio
Private Pool Yes
Building
Lot Description Auto Sprinkler F&R, Curb(s)/Gutter(s), Secluded, Shape Irregular
Story 2
Foundation Concrete, Slab
Builder Name Morrison Homes
Sewer In & Connected, Public Sewer
Water Meter on Site, Public
Architectural Style Art Deco, Arts & Crafts, Modern/High Tech
Schools
Elementary Schools Center Joint Unified
Middle Schools Center Joint Unified
High Schools Center Joint Unified
School District Sacramento
Others
Senior Community No
Tax ID 203-1290-164-0000
Special Listing Condition None
Pets Allowed Yes
Read Less Info
Want to know what your home might be worth? Contact us for a FREE valuation!

Our team is ready to help you sell your home for the highest possible price ASAP

Bought with Realty One Group Complete
GET MORE INFORMATION
Partner | Lic# 1419595






