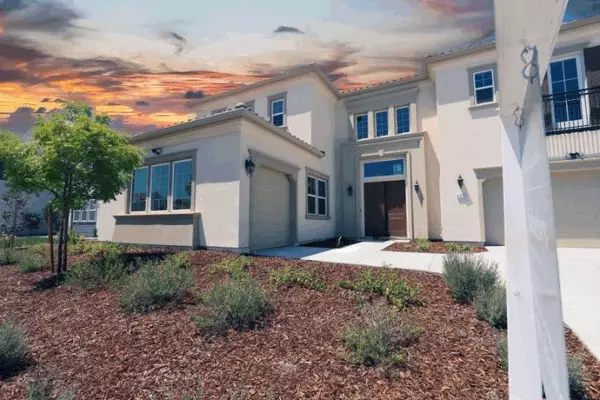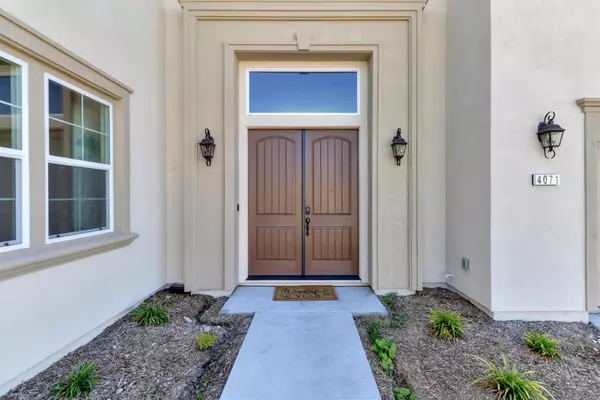$1,749,500
$1,749,500
For more information regarding the value of a property, please contact us for a free consultation.
5 Beds
5 Baths
4,474 SqFt
SOLD DATE : 08/07/2024
Key Details
Sold Price $1,749,500
Property Type Single Family Home
Sub Type Single Family Residence
Listing Status Sold
Purchase Type For Sale
Square Footage 4,474 sqft
Price per Sqft $391
MLS Listing ID 224071161
Sold Date 08/07/24
Bedrooms 5
Full Baths 4
HOA Y/N No
Originating Board MLS Metrolist
Year Built 2023
Lot Size 0.282 Acres
Acres 0.2817
Property Description
Discover Toll Brothers luxury living at its finest in the contemporary Skyline Hilltop community of Rocklin. This home welcomes you with majestic double-height ceilings flooding the foyer with natural light as you enter through its grand doors. Upgrades abound throughout, including breathtaking views, owned solar panels, and a spacious 3-car garage. The gourmet kitchen on the first floor showcases waterfall quartz countertops, a walk-in pantry, illuminated glass upper cabinets, and soft-close drawers. Entertain effortlessly in the expansive living area featuring large windows and a sleek linear fireplace. A stunning guest quarter or Casita on the first floor accommodates visitors with style. Upstairs, the expansive master bedroom offers a serene sanctuary, ensuring elevated living. Enjoy the convenience of no HOA fees, access to top-rated schools, and proximity to scenic trails and the I-80 freeway.
Location
State CA
County Placer
Area 12677
Direction From 80 East take Taylor Rd. Exit, turn left on E Midas, right on Argonaut Ave, left on Hillside, right on Whitney Vista Lane
Rooms
Master Bathroom Walk-In Closet
Living Room Great Room, View
Dining Room Dining/Family Combo
Kitchen Butlers Pantry, Island, Island w/Sink, Kitchen/Family Combo
Interior
Interior Features Formal Entry
Heating Central
Cooling Central
Flooring Vinyl
Fireplaces Number 1
Fireplaces Type Stone, Gas Log
Appliance Built-In Gas Oven, Built-In Gas Range, Hood Over Range, Dishwasher, Microwave, Tankless Water Heater, Wine Refrigerator
Laundry Cabinets
Exterior
Parking Features EV Charging
Garage Spaces 3.0
Utilities Available Solar, Electric, Natural Gas Connected
Roof Type Tile
Street Surface Asphalt
Private Pool No
Building
Lot Description Landscape Front, Low Maintenance
Story 2
Foundation Slab
Builder Name Toll Brother
Sewer In & Connected
Water Public
Architectural Style Modern/High Tech
Level or Stories Two
Schools
Elementary Schools Rocklin Unified
Middle Schools Rocklin Unified
High Schools Rocklin Unified
School District Placer
Others
Senior Community No
Tax ID 030-310-003-000
Special Listing Condition Other
Read Less Info
Want to know what your home might be worth? Contact us for a FREE valuation!

Our team is ready to help you sell your home for the highest possible price ASAP

Bought with Lyon RE El Dorado Hills/Folsom
GET MORE INFORMATION
Partner | Lic# 1419595






