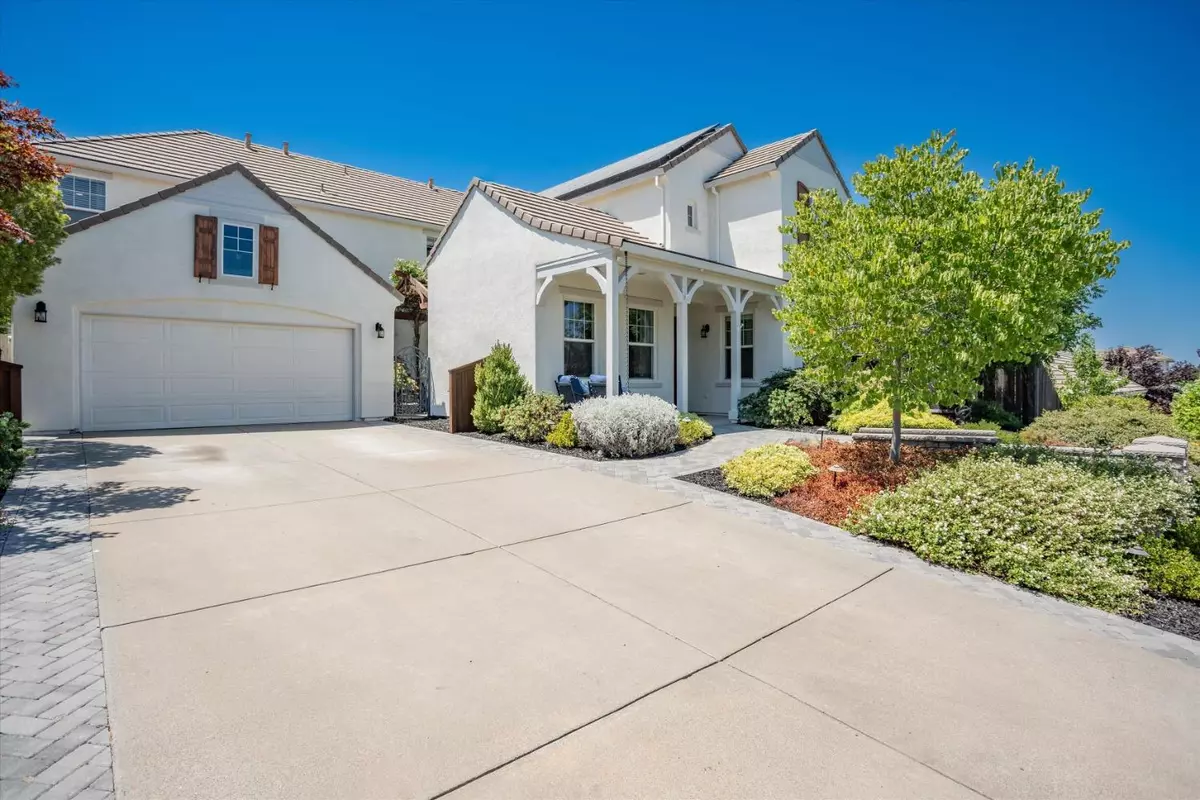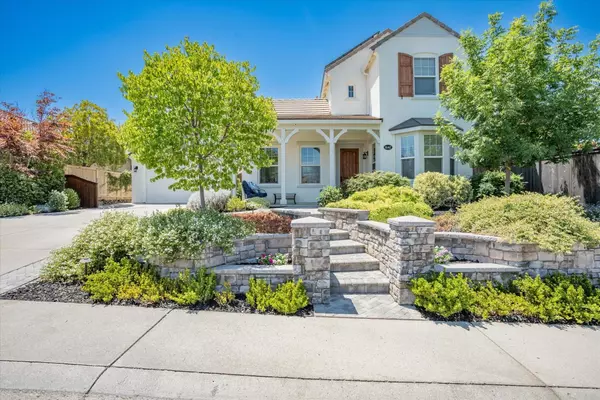$907,000
$929,000
2.4%For more information regarding the value of a property, please contact us for a free consultation.
6 Beds
5 Baths
3,377 SqFt
SOLD DATE : 08/09/2024
Key Details
Sold Price $907,000
Property Type Single Family Home
Sub Type Single Family Residence
Listing Status Sold
Purchase Type For Sale
Square Footage 3,377 sqft
Price per Sqft $268
Subdivision Sunset West
MLS Listing ID 224056988
Sold Date 08/09/24
Bedrooms 6
Full Baths 4
HOA Y/N No
Originating Board MLS Metrolist
Year Built 2003
Lot Size 7,675 Sqft
Acres 0.1762
Property Description
Welcome to 1642 Albatross Way! You will fall in love the moment you are welcomed by the soaring ceilings, open floor plan, and newly painted interior top to bottom. This lovely 2-story home boasts 6 bedrooms & 4.5 baths. The first level has an elegant dining room, an inviting courtyard, and a downstairs in-law suite with a full bath. The kitchen includes quartz countertops with an island, a built-in gas cooktop, and all the amenities you'll need. The family room has a gas fireplace and views of the backyard and pool. There's also a convenient laundry room with sink and plenty of cabinet space. The second floor highlights a spacious master suite with dual sinks, shower, jetted tub, & walk-in closet. Comfortable bedrooms await ready for the kids, guests, or family, perfect for a playroom, media room, or home office. Top it all off with a beautiful backyard and delightful pool, which is perfect for entertainment. The home has a new A/C unit. There's a vacuum system on both floors, security system included, and owned solar!' Clear Home, Pest, & Roof Reports available. Located in one of the best school districts in the region, this is a home you don't want to miss!
Location
State CA
County Placer
Area 12765
Direction From Foothills Blvd. & Blue Oaks Blvd., turn right onto Blue Oaks, turn left onto Tanager Way, turn right onto Albatross Way, and home is 1642 Albatross Way on your left.
Rooms
Master Bathroom Walk-In Closet, Quartz
Living Room Great Room
Dining Room Dining/Living Combo
Kitchen Pantry Closet, Quartz Counter, Island
Interior
Interior Features Cathedral Ceiling
Heating Central, Solar Heating
Cooling Ceiling Fan(s), Central, MultiUnits
Flooring Carpet, Linoleum, Tile, Vinyl, Wood
Fireplaces Number 1
Fireplaces Type Family Room, Gas Piped
Equipment Central Vacuum
Window Features Dual Pane Full
Appliance Built-In Electric Oven, Gas Cook Top, Gas Water Heater, Built-In Refrigerator, Dishwasher, Disposal, Microwave
Laundry Dryer Included, Sink, Washer Included, Inside Room
Exterior
Exterior Feature Covered Courtyard
Parking Features Attached, Tandem Garage, Garage Door Opener, Garage Facing Front
Garage Spaces 3.0
Fence Fenced, Wood
Pool Built-In, Pool Sweep, Solar Heat
Utilities Available Solar, Electric, Natural Gas Connected
Roof Type Cement,Tile
Topography Lot Sloped,Trees Few
Private Pool Yes
Building
Lot Description Auto Sprinkler F&R, Curb(s)/Gutter(s), Low Maintenance
Story 2
Foundation Concrete, Slab
Sewer In & Connected, Public Sewer
Water Water District, Public
Architectural Style Contemporary
Schools
Elementary Schools Rocklin Unified
Middle Schools Rocklin Unified
High Schools Rocklin Unified
School District Placer
Others
Senior Community No
Tax ID 365-050-064-000
Special Listing Condition Offer As Is
Pets Allowed Yes
Read Less Info
Want to know what your home might be worth? Contact us for a FREE valuation!

Our team is ready to help you sell your home for the highest possible price ASAP

Bought with eXp Realty of California Inc.
GET MORE INFORMATION
Partner | Lic# 1419595






