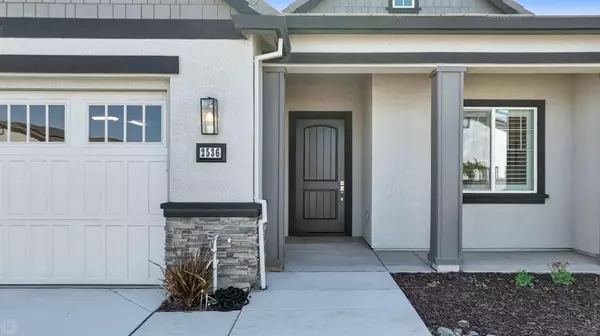$916,990
$949,000
3.4%For more information regarding the value of a property, please contact us for a free consultation.
4 Beds
4 Baths
2,900 SqFt
SOLD DATE : 08/16/2024
Key Details
Sold Price $916,990
Property Type Single Family Home
Sub Type Single Family Residence
Listing Status Sold
Purchase Type For Sale
Square Footage 2,900 sqft
Price per Sqft $316
Subdivision Griffin Park
MLS Listing ID 224054065
Sold Date 08/16/24
Bedrooms 4
Full Baths 3
HOA Y/N No
Originating Board MLS Metrolist
Year Built 2022
Lot Size 10,603 Sqft
Acres 0.2434
Lot Dimensions 10,602 sf
Property Description
Nearly brand new & stunning 1-story home on 1/4 acre pie-shaped lot (10,602 sf), Atherton's popular model, Griffin Park's Plan 4 (all sold out, building smaller homes now), 3-car tandem garage, plantation shutters, 6 x 30 wood-tile flooring, added recessed lighting throughout, paid-for solar system (20 panels), tankless WH, water softener, 4 bedrooms plus den / office with French doors & custom light, kitchen features slab granite counters, full backsplash, GE Monogram stainless appliances, commercial-grade 6-burner gas stove, fridge stays, island with 1-bay SS sink, breakfast bar & pendant lights, roll-out drawers & butler pantry with barn door, formal DR with custom light, living room has gas FP with stacked-stone wall & lighted C/F, master includes slider to byard & lighted C/F, 2 separate vanities with square sinks, tub, stall shower with bench seat, built-in chest of drawers & 2 walk-in closets with mirrored doors, hall bath is Jack-n-Jill setup with 2 sinks between the kids BR's, laundry room has sink & extra cabinetry, large backyard features a covered patio with can lighting, 8 raised vegetable beds with drip and extended concrete walkways to each side. Impeccable & model-like, come see it!
Location
State CA
County San Joaquin
Area 20505
Direction Main St > Nautilaus Dr (RT) > Peabody Ave
Rooms
Master Bathroom Shower Stall(s), Double Sinks, Tub, Walk-In Closet 2+
Living Room Other
Dining Room Formal Room
Kitchen Butlers Pantry, Granite Counter, Slab Counter, Island w/Sink
Interior
Heating Central
Cooling Central
Flooring Carpet, Tile
Fireplaces Number 1
Fireplaces Type Living Room
Equipment Water Cond Equipment Owned
Window Features Dual Pane Full
Appliance Free Standing Refrigerator, Built-In Gas Oven, Dishwasher, Disposal, Microwave
Laundry Cabinets, Sink, Inside Room
Exterior
Parking Features Attached, Tandem Garage, Garage Door Opener, Garage Facing Front
Garage Spaces 3.0
Fence Wood, Masonry
Utilities Available Cable Connected, Public, Solar, Internet Available, Natural Gas Connected
Roof Type Tile
Topography Level
Street Surface Asphalt
Porch Covered Patio
Private Pool No
Building
Lot Description Shape Irregular, Landscape Back, Landscape Front
Story 1
Foundation Concrete, Slab
Sewer In & Connected, Public Sewer
Water Meter on Site, Public
Architectural Style Contemporary
Schools
Elementary Schools Manteca Unified
Middle Schools Manteca Unified
High Schools Manteca Unified
School District San Joaquin
Others
Senior Community No
Tax ID 226-570-35
Special Listing Condition None
Read Less Info
Want to know what your home might be worth? Contact us for a FREE valuation!

Our team is ready to help you sell your home for the highest possible price ASAP

Bought with eXp Realty of California Inc
GET MORE INFORMATION
Partner | Lic# 1419595






