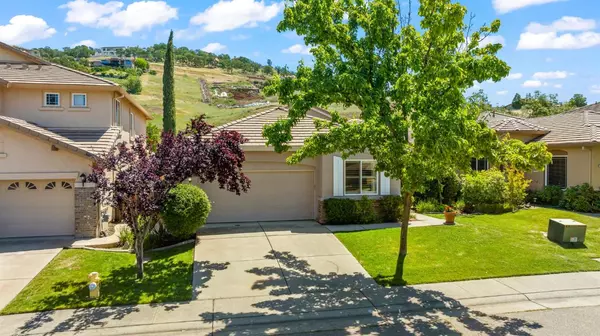$700,000
$725,000
3.4%For more information regarding the value of a property, please contact us for a free consultation.
3 Beds
2 Baths
2,028 SqFt
SOLD DATE : 08/16/2024
Key Details
Sold Price $700,000
Property Type Single Family Home
Sub Type Single Family Residence
Listing Status Sold
Purchase Type For Sale
Square Footage 2,028 sqft
Price per Sqft $345
Subdivision Empire Ranch
MLS Listing ID 224047848
Sold Date 08/16/24
Bedrooms 3
Full Baths 2
HOA Fees $49/qua
HOA Y/N Yes
Originating Board MLS Metrolist
Year Built 2000
Lot Size 5,902 Sqft
Acres 0.1355
Property Description
Great single-story home located in the highly desirable Empire Ranch community of Folsom! First time on market, pride of ownership shows throughout this beautifully updated single-story home. Features include 3 bedrooms, 2 bathrooms, plus spacious office or 4th bedroom, crown molding, laminate wood flooring, updated kitchen with newer stainless-steel appliances, granite and cabinets, newer A/C and hot water heater, updated master bathroom and guest bathroom, private backyard. Recently painted exterior and new trim. Conveniently located near beautiful walking and biking trails. Great home and location! Award-winning schools include Empire oaks Elementary, Folsom Middle school and Vista Del Lago High School.
Location
State CA
County Sacramento
Area 10630
Direction East Natoma Street, left on Cameron Drive to 1969 Larkhall Circle.
Rooms
Family Room Great Room
Master Bathroom Shower Stall(s), Double Sinks, Soaking Tub, Walk-In Closet, Window
Master Bedroom Ground Floor
Living Room Great Room
Dining Room Dining/Family Combo, Dining/Living Combo
Kitchen Breakfast Area, Pantry Cabinet, Skylight(s), Granite Counter, Island w/Sink, Kitchen/Family Combo
Interior
Heating Central
Cooling Ceiling Fan(s), Central
Flooring Carpet, Laminate, Tile
Fireplaces Number 1
Fireplaces Type Family Room, Gas Log
Appliance Gas Cook Top, Built-In Gas Oven, Dishwasher, Microwave
Laundry Cabinets, Electric, Gas Hook-Up, Inside Area
Exterior
Parking Features Attached, Garage Facing Front
Garage Spaces 2.0
Fence Back Yard, Fenced, Wood
Utilities Available Cable Available, Cable Connected, Public, DSL Available, Underground Utilities, Internet Available
Amenities Available Greenbelt
View Hills
Roof Type Tile
Porch Uncovered Patio
Private Pool No
Building
Lot Description Auto Sprinkler F&R, Curb(s)/Gutter(s), Landscape Back, Landscape Front
Story 1
Foundation Concrete, Slab
Builder Name Woodside Homes
Sewer In & Connected
Water Public
Schools
Elementary Schools Folsom-Cordova
Middle Schools Folsom-Cordova
High Schools Folsom-Cordova
School District Sacramento
Others
Senior Community No
Restrictions Exterior Alterations
Tax ID 071-1480-033-0000
Special Listing Condition None
Read Less Info
Want to know what your home might be worth? Contact us for a FREE valuation!

Our team is ready to help you sell your home for the highest possible price ASAP

Bought with eXp Realty of California Inc.
GET MORE INFORMATION
Partner | Lic# 1419595






