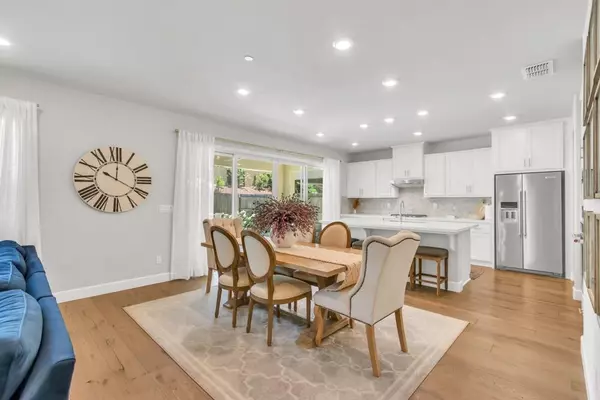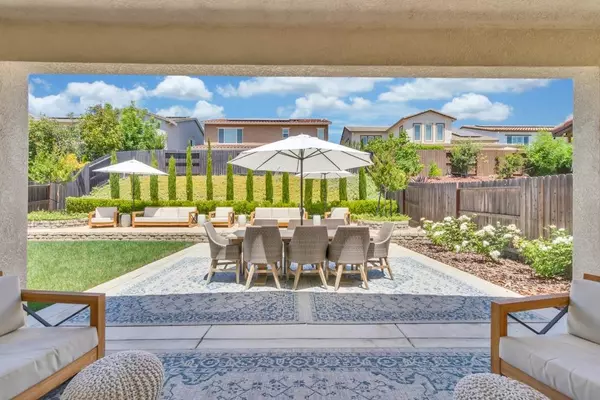$825,000
$825,000
For more information regarding the value of a property, please contact us for a free consultation.
4 Beds
3 Baths
2,507 SqFt
SOLD DATE : 08/23/2024
Key Details
Sold Price $825,000
Property Type Single Family Home
Sub Type Single Family Residence
Listing Status Sold
Purchase Type For Sale
Square Footage 2,507 sqft
Price per Sqft $329
MLS Listing ID 224063685
Sold Date 08/23/24
Bedrooms 4
Full Baths 3
HOA Fees $82/mo
HOA Y/N Yes
Originating Board MLS Metrolist
Year Built 2018
Lot Size 6,199 Sqft
Acres 0.1423
Property Description
Discover your dream home at 2613 Hoofbeat Ct. This stunning 4-bedroom, 3-bathroom residence spans 2,507 sq ft and offers an open floor plan perfect for modern living. Enjoy the gorgeous, spacious kitchen and large primary suite. Entertain guests in the beautifully landscaped backyard featuring a covered patio. The hardwood floors add a touch of elegance throughout. A convenient downstairs bedroom and bathroom provide flexibility for guests or a home office. Upstairs, a versatile loft offers additional living space. Come experience this sought after community of Whitney Ranch complete with recreation room, parks, trails, pool, clubhouse, and ongoing community events.
Location
State CA
County Placer
Area 12765
Direction Take I-80 East and take CA-65 N. Take the Whitney Ranch Pkwy and turn right to stay on Whitney Ranch Pkwy. Turn right onto Painted Pony Ln. Turn right Dusty Stone Loop. Turn left onto Hoofbeat Ct.
Rooms
Living Room Great Room
Dining Room Space in Kitchen, Dining/Living Combo
Kitchen Island w/Sink
Interior
Heating Central
Cooling Central
Flooring Carpet, Tile, Wood
Fireplaces Number 1
Fireplaces Type Insert, Living Room
Laundry Cabinets, Sink, Inside Room
Exterior
Parking Features Attached
Garage Spaces 2.0
Utilities Available Public
Amenities Available Barbeque, Playground, Pool, Clubhouse, Rec Room w/Fireplace, Recreation Facilities, Exercise Room, Trails, Park
Roof Type Tile
Private Pool No
Building
Lot Description Landscape Back, Landscape Front
Story 2
Foundation Slab
Sewer In & Connected
Water Public
Schools
Elementary Schools Rocklin Unified
Middle Schools Rocklin Unified
High Schools Rocklin Unified
School District Placer
Others
HOA Fee Include MaintenanceGrounds, Pool
Senior Community No
Tax ID 489-350-046-000
Special Listing Condition None
Read Less Info
Want to know what your home might be worth? Contact us for a FREE valuation!

Our team is ready to help you sell your home for the highest possible price ASAP

Bought with Non-MLS Office
GET MORE INFORMATION
Partner | Lic# 1419595






