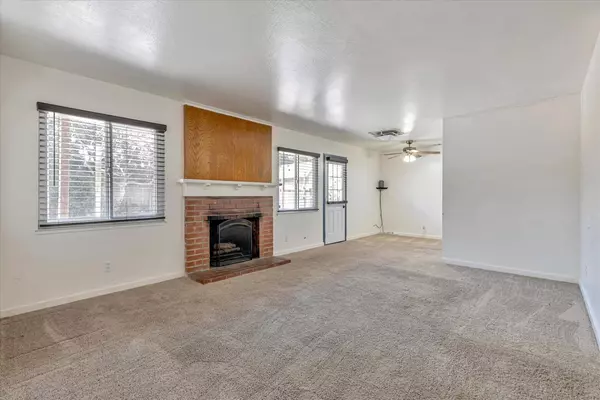$400,000
$379,900
5.3%For more information regarding the value of a property, please contact us for a free consultation.
3 Beds
2 Baths
1,152 SqFt
SOLD DATE : 08/30/2024
Key Details
Sold Price $400,000
Property Type Single Family Home
Sub Type Single Family Residence
Listing Status Sold
Purchase Type For Sale
Square Footage 1,152 sqft
Price per Sqft $347
MLS Listing ID 224067743
Sold Date 08/30/24
Bedrooms 3
Full Baths 2
HOA Y/N No
Originating Board MLS Metrolist
Year Built 1957
Lot Size 6,098 Sqft
Acres 0.14
Property Description
Welcome to 3652 Turner Drive, nestled in Larchmont Village. This home boasts numerous updates and charming features, making it the perfect blend of comfort and modernity. The entire house has been re-piped with PEX, ensuring reliable water flow. Enjoy the convenience of a waterline to the fridge and a new 40-gallon water heater. The garage is equipped with a 220v hookup, perfect for your electric vehicle or workshop needs. Washer and dryer hookups are also available in the garage. Stay cozy and save on energy bills with new energy-efficient, Low-E rated windows that also keep outside noise at bay. Step outside to a gardener's paradise featuring a 50-year-old grapevine, fig tree, rosemary, lemon balm, and a mature lemon tree. The backyard also includes a spacious shed and a cemented wrap-around patio. The remodeled kitchen is a chef's dream, featuring built-in pull-out drawers, soft-close cabinets, and ample storage space. Both bathrooms have been remodeled, with the master bathroom showcasing a luxurious stone basin shower. New toilets and all plumbing work is under warranty by Bonney. Quiet neighborhood close to essential amenities and two elementary schools, including CCAA Charter School. Don't miss the chance to make this home yours!
Location
State CA
County Sacramento
Area 10660
Direction Watt Avenue to Turner Drive
Rooms
Master Bathroom Shower Stall(s)
Living Room Other
Dining Room Dining/Family Combo
Kitchen Wood Counter
Interior
Heating Central, Fireplace(s)
Cooling Ceiling Fan(s), Central
Flooring Carpet, Laminate, Tile
Fireplaces Number 1
Fireplaces Type Living Room, Wood Burning
Window Features Dual Pane Full
Appliance Free Standing Gas Range, Hood Over Range, Dishwasher, Plumbed For Ice Maker
Laundry In Garage
Exterior
Parking Features Attached, Garage Facing Front
Garage Spaces 2.0
Utilities Available Public
Roof Type Composition
Private Pool No
Building
Lot Description Curb(s)/Gutter(s)
Story 1
Foundation Slab
Sewer In & Connected
Water Public
Architectural Style Ranch
Level or Stories One
Schools
Elementary Schools Twin Rivers Unified
Middle Schools Twin Rivers Unified
High Schools Twin Rivers Unified
School District Sacramento
Others
Senior Community No
Tax ID 200-0111-029-0000
Special Listing Condition None
Read Less Info
Want to know what your home might be worth? Contact us for a FREE valuation!

Our team is ready to help you sell your home for the highest possible price ASAP

Bought with Alta Group Realty
GET MORE INFORMATION
Partner | Lic# 1419595






