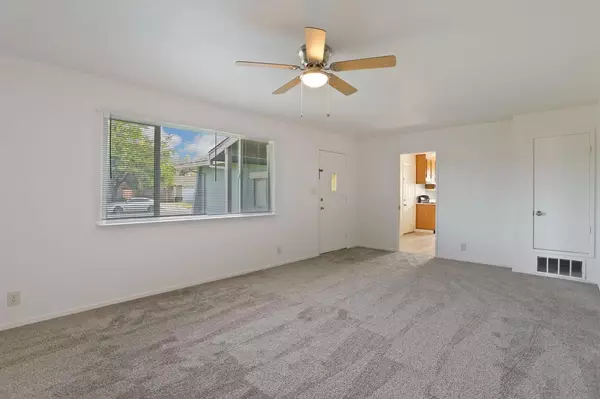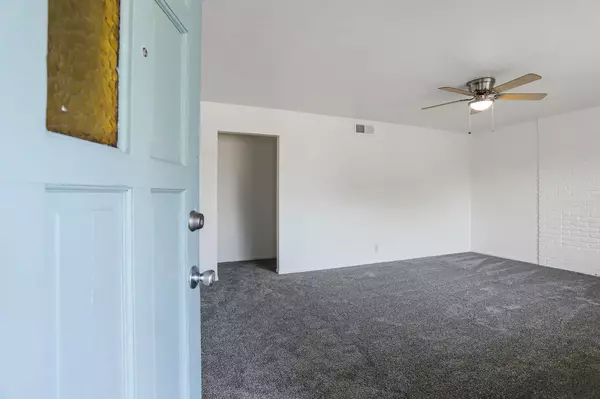$455,000
$470,000
3.2%For more information regarding the value of a property, please contact us for a free consultation.
3 Beds
2 Baths
1,120 SqFt
SOLD DATE : 09/06/2024
Key Details
Sold Price $455,000
Property Type Single Family Home
Sub Type Single Family Residence
Listing Status Sold
Purchase Type For Sale
Square Footage 1,120 sqft
Price per Sqft $406
MLS Listing ID 224076864
Sold Date 09/06/24
Bedrooms 3
Full Baths 2
HOA Y/N No
Originating Board MLS Metrolist
Year Built 1969
Lot Size 6,055 Sqft
Acres 0.139
Property Description
Welcome to your dream home! This beautifully updated three-bedroom, two full bath residence offers comfort, style, and convenience. The entire home has been freshly painted inside and out, featuring brand new carpet in the living areas and bedrooms, along with stylish new vinyl flooring in the kitchen and bathroom. Each bedroom boasts a walk-in closet, providing ample storage space. Modern light fixtures provide a bright and inviting atmosphere, complemented by a brand-new stove in the kitchen. Stay cool with new ceiling fans, enjoy the benefits of new gutters, and a newer heating and air system ensures efficient climate control. Relax on the covered patio or take advantage of the potential RV parking in the side yard for your outdoor adventures. Ideally located close to Doctors Hospital, this home provides peace of mind. You'll find a variety of dining and shopping options just minutes away, and easy highway access makes commuting a breeze. With its extensive upgrades and prime location, this home is a true gem. Don't miss out on the opportunity to make it yours! Schedule a viewing today and experience the perfect blend of modern comfort and convenience.
Location
State CA
County San Joaquin
Area 20502
Direction From E. Yosemite go north on Northwoods Ave. then right on Lovell Way and left on Mitchell Lane to property that will be on your left.
Rooms
Living Room Other
Dining Room Space in Kitchen
Kitchen Laminate Counter
Interior
Heating Central
Cooling Ceiling Fan(s), Central
Flooring Carpet, Tile, Vinyl
Appliance Free Standing Electric Range
Laundry Electric, In Garage
Exterior
Parking Features Attached
Garage Spaces 2.0
Utilities Available Electric, Natural Gas Connected
Roof Type Composition
Private Pool No
Building
Lot Description Curb(s), Curb(s)/Gutter(s)
Story 1
Foundation Raised
Sewer In & Connected
Water Public
Schools
Elementary Schools Manteca Unified
Middle Schools Manteca Unified
High Schools Manteca Unified
School District San Joaquin
Others
Senior Community No
Tax ID 208-270-25
Special Listing Condition None
Read Less Info
Want to know what your home might be worth? Contact us for a FREE valuation!

Our team is ready to help you sell your home for the highest possible price ASAP

Bought with Compass
GET MORE INFORMATION
Partner | Lic# 1419595






