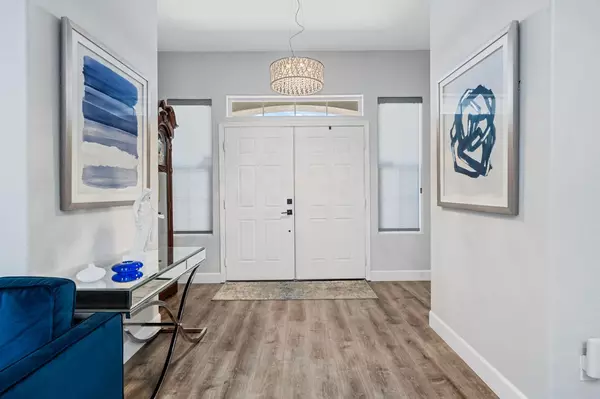$693,000
$690,000
0.4%For more information regarding the value of a property, please contact us for a free consultation.
3 Beds
3 Baths
2,322 SqFt
SOLD DATE : 09/11/2024
Key Details
Sold Price $693,000
Property Type Single Family Home
Sub Type Single Family Residence
Listing Status Sold
Purchase Type For Sale
Square Footage 2,322 sqft
Price per Sqft $298
MLS Listing ID 224063852
Sold Date 09/11/24
Bedrooms 3
Full Baths 3
HOA Y/N No
Originating Board MLS Metrolist
Year Built 2003
Lot Size 7,113 Sqft
Acres 0.1633
Property Description
Introducing a stunning residence situated on a desirable corner lot, where elegance and comfort blend seamlessly. This stunning 3-bedroom, 3-bath residence is designed to impress, offering a spacious and sophisticated living experience. Step inside and be greeted by a large gourmet kitchen, a chef's paradise with ample storage space, modern appliances, and a layout that opens gracefully to the inviting family room. Perfect for entertaining or family gatherings, this space is both functional and stylish. For more formal occasions, enjoy the separate dining and living rooms, each exuding timeless elegance and providing the perfect backdrop for memorable dinners and cozy evenings. The main en-suite is a tranquil retreat, offering a private haven to unwind and rejuvenate after a long day. Thoughtfully designed with comfort in mind, this space promises peaceful nights and serene mornings. Step outside to the enchanting backyard, where a cafe-like setting awaits. Imagine relaxing with friends on a warm summer evening, enjoying the tranquil ambiance and making lasting memories. This home is not just a place to live but a lifestyle to embrace. With its prime location, exquisite design, and luxurious features, it offers everything you need and more.
Location
State CA
County San Joaquin
Area 20501
Direction Sparrowhawk St to Red Ribbons Ln
Rooms
Master Bathroom Shower Stall(s), Tile, Tub
Living Room Other
Dining Room Formal Room
Kitchen Pantry Cabinet, Tile Counter
Interior
Heating Central
Cooling Ceiling Fan(s), Central
Flooring Vinyl
Fireplaces Number 1
Fireplaces Type Living Room, Gas Log
Appliance Dishwasher, Disposal
Laundry Hookups Only
Exterior
Parking Features Attached
Garage Spaces 2.0
Utilities Available Public, Solar
View Other
Roof Type Tile
Topography Level
Private Pool No
Building
Lot Description Corner, Shape Regular
Story 1
Foundation Slab
Sewer In & Connected
Water Public
Architectural Style Contemporary
Schools
Elementary Schools Manteca Unified
Middle Schools Manteca Unified
High Schools Manteca Unified
School District San Joaquin
Others
Senior Community No
Tax ID 226-230-11
Special Listing Condition None
Read Less Info
Want to know what your home might be worth? Contact us for a FREE valuation!

Our team is ready to help you sell your home for the highest possible price ASAP

Bought with KW CA Premier
GET MORE INFORMATION
Partner | Lic# 1419595






