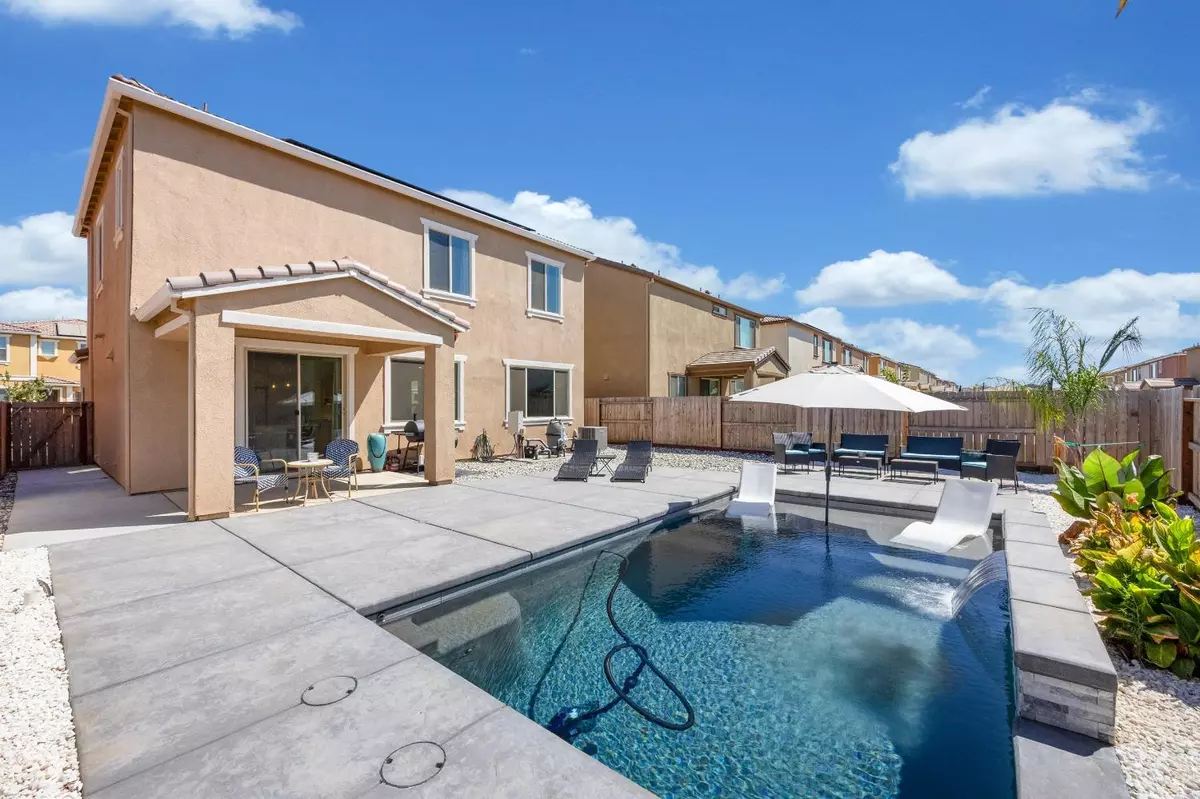$655,000
$639,900
2.4%For more information regarding the value of a property, please contact us for a free consultation.
3 Beds
3 Baths
1,774 SqFt
SOLD DATE : 09/16/2024
Key Details
Sold Price $655,000
Property Type Single Family Home
Sub Type Single Family Residence
Listing Status Sold
Purchase Type For Sale
Square Footage 1,774 sqft
Price per Sqft $369
MLS Listing ID 224087374
Sold Date 09/16/24
Bedrooms 3
Full Baths 2
HOA Y/N No
Originating Board MLS Metrolist
Year Built 2022
Lot Size 4,356 Sqft
Acres 0.1
Property Description
Welcome to your dream home in the heart of Elk Grove! Built in Dec 2022, this stunning three-bedroom, two and one-half-bath residence offers approximately 1,774 square feet of modern livable space designed for comfort and style. The open concept floor plan is ideal for entertaining, boasting high-end fixtures and finishes that give the home a model-like quality. Eco-conscious buyers will appreciate the energy efficiency provided by the solar panels, while the private pool creates an ideal oasis for relaxation and fun. Impeccably maintained and ready for move-in, this home is a rare find. Located near the lively Sky River Casino and the future home of the zoo, you'll enjoy both convenience and entertainment right at your doorstep. Don't miss out on this exceptional opportunity to own a piece of Elk Grove's finest living!
Location
State CA
County Sacramento
Area 10757
Direction 99 South, Exit Grantline Rd, right on Kammerer Rd, right on Lotz Pkwy, right on Classical Way, left on Encore Way. Home is on the right.
Rooms
Master Bathroom Shower Stall(s), Double Sinks, Walk-In Closet 2+, Window
Living Room Great Room
Dining Room Space in Kitchen, Dining/Living Combo, Formal Area
Kitchen Pantry Cabinet, Granite Counter, Island w/Sink, Kitchen/Family Combo
Interior
Heating Central, MultiZone
Cooling Central, MultiZone
Flooring Carpet, Tile
Window Features Dual Pane Full
Appliance Free Standing Gas Range, Dishwasher, Disposal, Microwave, Tankless Water Heater
Laundry Cabinets, Upper Floor, Inside Room
Exterior
Parking Features Attached, Garage Facing Front
Garage Spaces 2.0
Fence Back Yard, Wood
Pool Built-In, Cabana, Dark Bottom, Pool Sweep
Utilities Available Cable Available, Solar, Internet Available, Natural Gas Connected
Roof Type Tile
Porch Covered Patio
Private Pool Yes
Building
Lot Description Curb(s)/Gutter(s), Street Lights, Low Maintenance
Story 2
Foundation Slab
Builder Name Lennar
Sewer Public Sewer
Water Public
Architectural Style A-Frame
Schools
Elementary Schools Elk Grove Unified
Middle Schools Elk Grove Unified
High Schools Elk Grove Unified
School District Sacramento
Others
Senior Community No
Tax ID 132-2810-003-0000
Special Listing Condition None
Read Less Info
Want to know what your home might be worth? Contact us for a FREE valuation!

Our team is ready to help you sell your home for the highest possible price ASAP

Bought with eXp Realty of California Inc
GET MORE INFORMATION

Partner | Lic# 1419595






