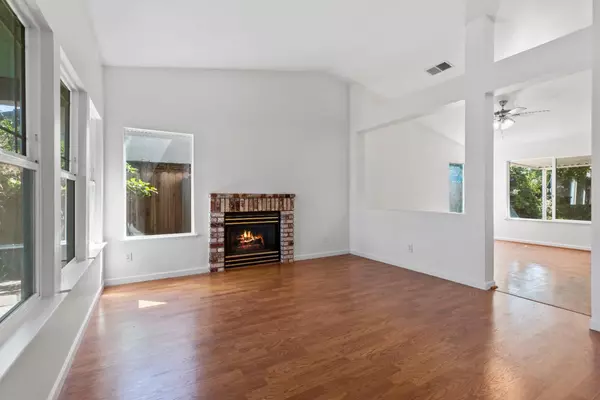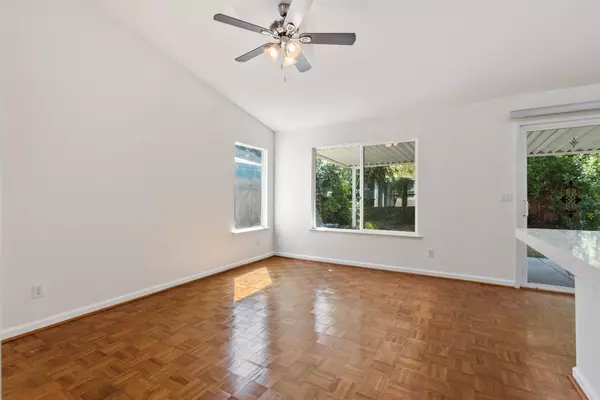$450,000
$450,000
For more information regarding the value of a property, please contact us for a free consultation.
3 Beds
2 Baths
1,269 SqFt
SOLD DATE : 09/20/2024
Key Details
Sold Price $450,000
Property Type Single Family Home
Sub Type Single Family Residence
Listing Status Sold
Purchase Type For Sale
Square Footage 1,269 sqft
Price per Sqft $354
MLS Listing ID 224064148
Sold Date 09/20/24
Bedrooms 3
Full Baths 2
HOA Y/N No
Originating Board MLS Metrolist
Year Built 1995
Lot Size 5,297 Sqft
Acres 0.1216
Property Description
Welcome to your dream home in Stockton! This charming residence features 3 bedrooms, 2 baths, and offers 1,269 sqft of comfortable living space on a 5,296 sqft lot. As you step inside, you'll be greeted by an abundance of natural light streaming through large windows, highlighting the beautiful flooring that complements the freshly painted interior. The heart of this home is the kitchen, boasting stunning NEW quartz countertops and all-white cupboards, along with brand new appliances including a microwave, dishwasher, and gas stove. Both bathrooms have been tastefully upgraded with new sinks, countertops, and fixtures. All bedrooms feature new carpeting, providing a cozy retreat. With three versatile rooms, you have the option to create a home office, studio, or entertainment space. The covered patio in the backyard is a blank canvas, ready for your personal touch. PLUS, PAID SOLAR!! This home is the perfect starter for a growing family. Don't miss out on this wonderful opportunity!
Location
State CA
County San Joaquin
Area 20803
Direction WILLIAM MOSS BLVD. to SACCHETTI CIR.
Rooms
Master Bathroom Shower Stall(s), Double Sinks
Master Bedroom Walk-In Closet
Living Room Other
Dining Room Other
Kitchen Quartz Counter
Interior
Heating Other
Cooling Ceiling Fan(s)
Flooring Other
Fireplaces Number 1
Fireplaces Type Gas Log
Appliance Built-In Gas Range, Dishwasher, Disposal
Laundry Other
Exterior
Parking Features Garage Door Opener
Garage Spaces 2.0
Fence Wood
Utilities Available Public
Roof Type Cement
Topography Level
Porch Covered Patio
Private Pool No
Building
Lot Description Other
Story 1
Foundation Slab
Sewer Public Sewer
Water Public
Schools
Elementary Schools Manteca Unified
Middle Schools Manteca Unified
High Schools Manteca Unified
School District San Joaquin
Others
Senior Community No
Tax ID 166-080-06
Special Listing Condition None
Pets Allowed Yes
Read Less Info
Want to know what your home might be worth? Contact us for a FREE valuation!

Our team is ready to help you sell your home for the highest possible price ASAP

Bought with Keller Williams Realty
GET MORE INFORMATION
Partner | Lic# 1419595






