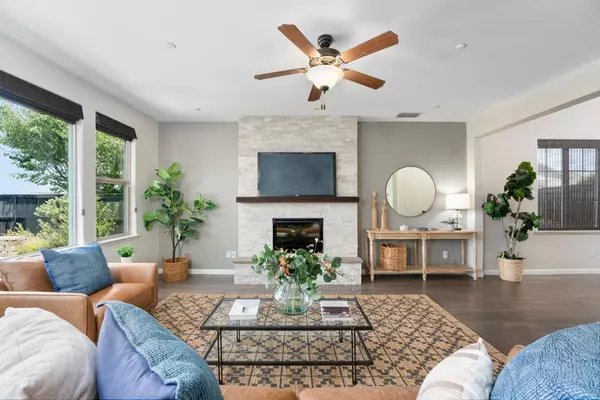$785,000
$794,000
1.1%For more information regarding the value of a property, please contact us for a free consultation.
4 Beds
3 Baths
2,359 SqFt
SOLD DATE : 09/25/2024
Key Details
Sold Price $785,000
Property Type Single Family Home
Sub Type Single Family Residence
Listing Status Sold
Purchase Type For Sale
Square Footage 2,359 sqft
Price per Sqft $332
MLS Listing ID 224082317
Sold Date 09/25/24
Bedrooms 4
Full Baths 3
HOA Fees $80/mo
HOA Y/N Yes
Originating Board MLS Metrolist
Year Built 2017
Lot Size 6,168 Sqft
Acres 0.1416
Property Description
Located on a prime corner lot, in the highly sought-after Whitney Ranch community! This exquisite 4-bedroom, 3-bathroom residence spans 2,359 squarefeet, providing ample space for families. This home is just a block from the serene Pernu Park, offering picturesque trails and mountain views, ideal forenjoying stunning sunsets. You can also savor summer sunsets from the comfort of your backyard or master suite. Living in Whitney Ranch comes withexceptional benefits, including access to top-rated schools such as Quarry Trail Elementary and Whitney High School. The community boasts resort-style amenities, including a pool, fitness center, fitness classes, and a calendar full of events designed to bring neighbors together. Experience the perfect blendof luxury and community in your new home.
Location
State CA
County Placer
Area 12765
Direction Whitney Ranch Pkwy to L on Old Ranch House. L on Ranch View. L on Berry Creek.
Rooms
Living Room Great Room
Dining Room Dining/Living Combo
Kitchen Pantry Closet, Island, Stone Counter
Interior
Heating Central
Cooling Ceiling Fan(s), Central
Flooring Carpet, Laminate
Fireplaces Number 1
Fireplaces Type Insert, Stone, Family Room
Laundry Cabinets, Sink, Gas Hook-Up, Inside Room
Exterior
Parking Features Attached, Garage Door Opener
Garage Spaces 2.0
Pool Common Facility
Utilities Available Cable Available, Public, Solar, Internet Available, Natural Gas Available
Amenities Available Barbeque, Playground, Pool, Clubhouse, Exercise Room, Trails
Roof Type Tile
Private Pool Yes
Building
Lot Description Auto Sprinkler F&R, Close to Clubhouse, Corner, Garden, Landscape Back, Landscape Front
Story 2
Foundation Slab
Sewer Public Sewer
Water Public
Architectural Style Ranch
Level or Stories Two
Schools
Elementary Schools Rocklin Unified
Middle Schools Rocklin Unified
High Schools Rocklin Unified
School District Placer
Others
HOA Fee Include Pool
Senior Community No
Tax ID 497-030-050-000
Special Listing Condition None
Read Less Info
Want to know what your home might be worth? Contact us for a FREE valuation!

Our team is ready to help you sell your home for the highest possible price ASAP

Bought with Capital Group Realty, Inc.
GET MORE INFORMATION
Partner | Lic# 1419595






