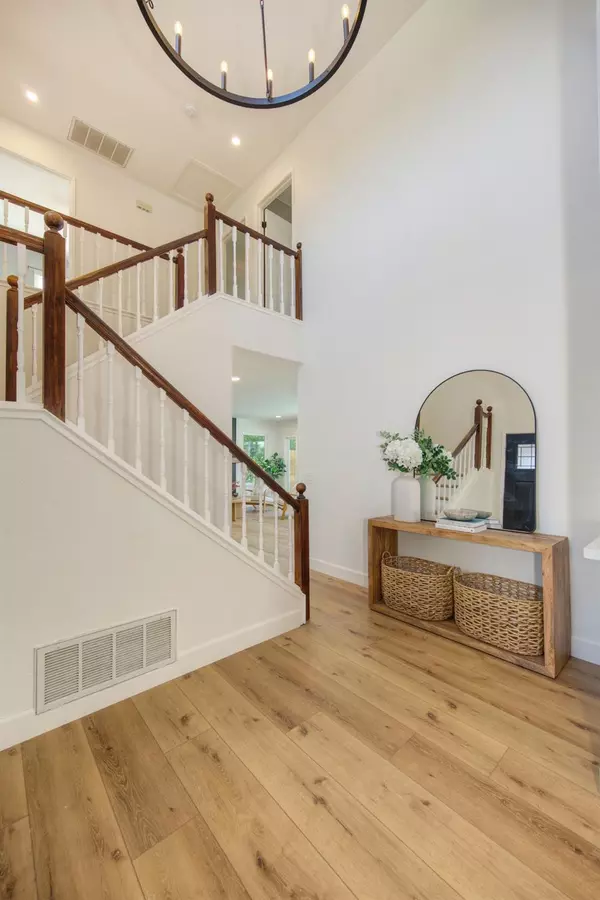$760,000
$750,000
1.3%For more information regarding the value of a property, please contact us for a free consultation.
4 Beds
3 Baths
1,992 SqFt
SOLD DATE : 09/30/2024
Key Details
Sold Price $760,000
Property Type Single Family Home
Sub Type Single Family Residence
Listing Status Sold
Purchase Type For Sale
Square Footage 1,992 sqft
Price per Sqft $381
MLS Listing ID 224099389
Sold Date 09/30/24
Bedrooms 4
Full Baths 2
HOA Y/N No
Originating Board MLS Metrolist
Year Built 1989
Lot Size 5,489 Sqft
Acres 0.126
Property Description
Welcome to this beautifully remodeled 4-bedroom, 2.5-bath home spanning approximately 2,000 sq. ft., offering modern living at its finest. Fully updated in the last 6 months, every detail has been carefully considered to create a fresh and inviting space. The open floor plan flows seamlessly from room to room, perfect for both entertaining and everyday living. The spacious living areas are filled with natural light, while the kitchen boasts sleek finishes and top-of-the-line appliances. Step outside to your own private oasis with a sparkling pool and spa, ideal for relaxation and outdoor gatherings. This home combines contemporary design with comfort, making it move-in ready for the discerning buyer.
Location
State CA
County Placer
Area 12765
Direction From 80 take 65, take exist Stanford Ranch, drive till you get to Stoney Rd
Rooms
Family Room Great Room
Master Bathroom Shower Stall(s), Double Sinks, Tub, Quartz, Window
Master Bedroom Walk-In Closet
Living Room Cathedral/Vaulted, Open Beam Ceiling
Dining Room Dining/Living Combo
Kitchen Breakfast Area, Quartz Counter, Kitchen/Family Combo
Interior
Interior Features Cathedral Ceiling, Formal Entry, Open Beam Ceiling
Heating Central
Cooling Ceiling Fan(s), Central, MultiZone
Flooring Carpet, Vinyl
Fireplaces Number 1
Fireplaces Type Family Room, Wood Burning, Gas Starter
Window Features Bay Window(s),Dual Pane Full
Appliance Free Standing Gas Range, Gas Water Heater, Dishwasher, Disposal, Microwave
Laundry Cabinets, Ground Floor, Inside Area, Inside Room
Exterior
Exterior Feature Fire Pit
Parking Features Attached
Garage Spaces 2.0
Fence Back Yard, Fenced, Wood
Pool Built-In, On Lot, Pool/Spa Combo, Gas Heat
Utilities Available Cable Available, Public, Solar, Electric, Natural Gas Available
Roof Type Composition
Topography Level
Street Surface Paved
Porch Covered Patio
Private Pool Yes
Building
Lot Description Auto Sprinkler F&R
Story 2
Foundation Slab
Sewer Public Sewer
Water Public
Architectural Style Contemporary, Craftsman
Schools
Elementary Schools Rocklin Unified
Middle Schools Rocklin Unified
High Schools Rocklin Unified
School District Placer
Others
Senior Community No
Tax ID 370-060-065-000
Special Listing Condition None
Pets Allowed Yes
Read Less Info
Want to know what your home might be worth? Contact us for a FREE valuation!

Our team is ready to help you sell your home for the highest possible price ASAP

Bought with eXp Realty of California Inc
GET MORE INFORMATION
Partner | Lic# 1419595






