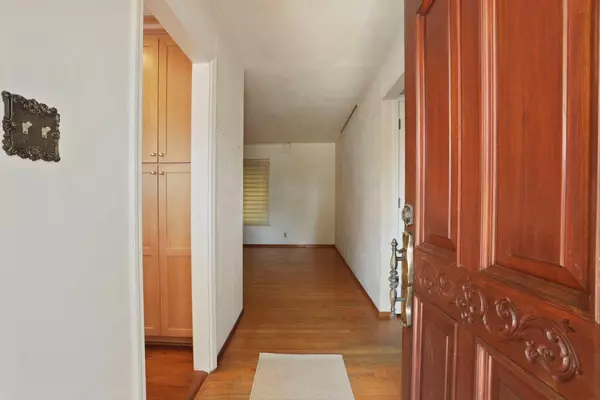$500,000
$500,000
For more information regarding the value of a property, please contact us for a free consultation.
3 Beds
2 Baths
1,414 SqFt
SOLD DATE : 10/01/2024
Key Details
Sold Price $500,000
Property Type Single Family Home
Sub Type Single Family Residence
Listing Status Sold
Purchase Type For Sale
Square Footage 1,414 sqft
Price per Sqft $353
MLS Listing ID 224088175
Sold Date 10/01/24
Bedrooms 3
Full Baths 2
HOA Fees $25/ann
HOA Y/N Yes
Originating Board MLS Metrolist
Year Built 1964
Lot Size 7,902 Sqft
Acres 0.1814
Property Description
Welcome to 6617 Herndon Place, a delightful 3-bedroom, 2-bathroom home nestled in the highly desirable Lincoln Village West, within the renowned Lincoln School District. With 1,414 sq ft of living space, this residence offers a perfect blend of comfort and modern upgrades. Step inside to discover beautifully updated kitchen and bathrooms, showcasing contemporary finishes and fixtures, like soft close cabinets, pull out shelves and stainless steel appliances. The gleaming hardwood floors throughout add a touch of elegance and warmth to the home. The HVAC system has also been updated. The open floor plan seamlessly connects the living, dining, and kitchen areas, providing an ideal space for entertaining and family gatherings. Or step out to the enclosed porch with your morning coffee. The bedrooms offer plenty of room for relaxation and rest. Outside, you'll find a well-maintained yard, perfect for enjoying the California sunshine. Only 2 blocks to LVW Pool & beach and 1 block to Marina market shopping center. Don't miss the opportunity to make this charming house your new home. Schedule a showing today and experience the best of Lincoln Village West living!
Location
State CA
County San Joaquin
Area 20703
Direction I-5 to Benjamin Holt to Herndon.
Rooms
Master Bathroom Shower Stall(s), Granite, Tile, Window
Living Room Other
Dining Room Formal Room
Kitchen Granite Counter
Interior
Heating Central, Fireplace(s)
Cooling Ceiling Fan(s), Central
Flooring Tile, Wood
Fireplaces Number 1
Fireplaces Type Living Room, Wood Burning
Appliance Dishwasher, Disposal, Free Standing Electric Range
Laundry Electric, Inside Area
Exterior
Parking Features Attached
Garage Spaces 2.0
Fence Back Yard
Pool Common Facility
Utilities Available Public
Amenities Available Pool, Recreation Facilities, See Remarks
Roof Type Tile
Porch Enclosed Patio
Private Pool Yes
Building
Lot Description Auto Sprinkler F&R, Shape Regular
Story 1
Foundation Raised
Sewer In & Connected, Public Sewer
Water Public
Architectural Style Ranch
Schools
Elementary Schools Lincoln Unified
Middle Schools Lincoln Unified
High Schools Lincoln Unified
School District San Joaquin
Others
HOA Fee Include Pool
Senior Community No
Tax ID 100-250-02
Special Listing Condition Probate Listing
Read Less Info
Want to know what your home might be worth? Contact us for a FREE valuation!

Our team is ready to help you sell your home for the highest possible price ASAP

Bought with Century 21 Select Real Estate
GET MORE INFORMATION
Partner | Lic# 1419595






