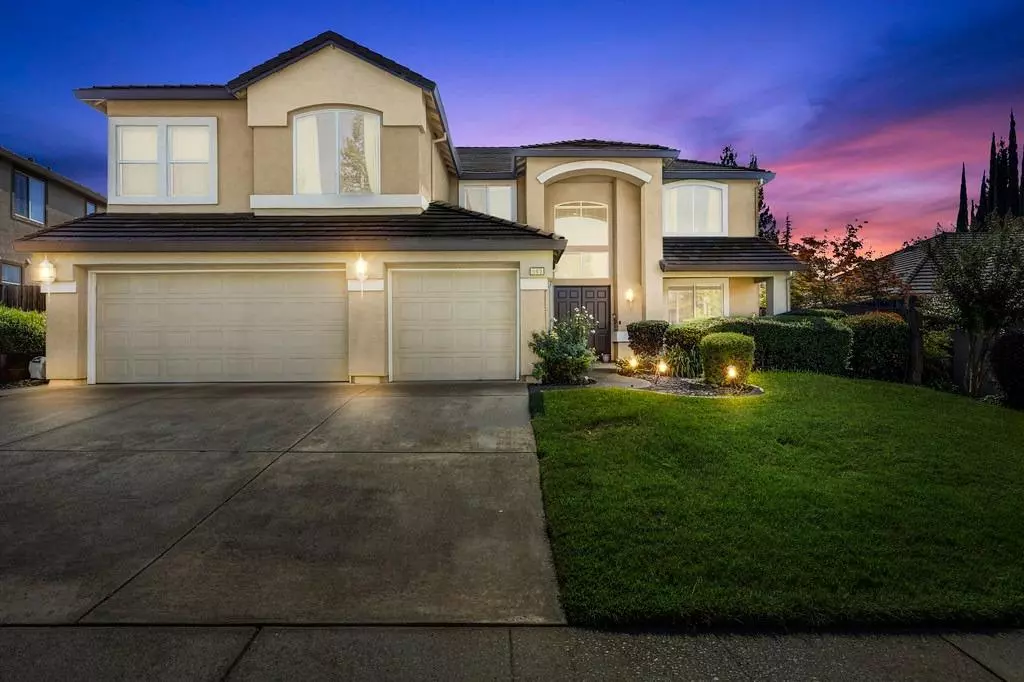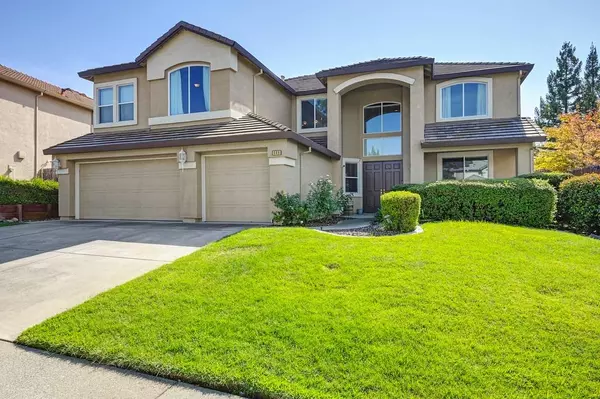$1,150,000
$1,100,000
4.5%For more information regarding the value of a property, please contact us for a free consultation.
4 Beds
3 Baths
4,090 SqFt
SOLD DATE : 10/22/2024
Key Details
Sold Price $1,150,000
Property Type Single Family Home
Sub Type Single Family Residence
Listing Status Sold
Purchase Type For Sale
Square Footage 4,090 sqft
Price per Sqft $281
Subdivision Prairie Oaks
MLS Listing ID 224104349
Sold Date 10/22/24
Bedrooms 4
Full Baths 3
HOA Y/N No
Originating Board MLS Metrolist
Year Built 1998
Lot Size 7,270 Sqft
Acres 0.1669
Property Description
Discover this stunning luxury residence nestled in the desirable Prairie City community of Folsom. Spanning 4,090 sq. ft., this exquisite home features 4 spacious bedrooms and 3 beautifully appointed bathrooms, perfect for family living and entertaining. Enjoy versatile living spaces with a separate living room, dining room, and family room, along with a bonus room that includes a pool table, making it an ideal spot for recreation and gatherings. Immerse yourself in cinematic experiences in the expansive theater room. The large, well-designed kitchen is equipped with a generous pantry, making it a culinary haven for any home cook. Your backyard paradise awaits with a sparkling pool, a BBQ area, and a covered patio, ideal for dining and relaxation. The home also boasts a spacious 3-car garage for all your storage and parking needs. With fully paid-off solar panels, you can enjoy energy savings year-round. Located just minutes from historic Folsom and close to the American river and scenic biking trails, this home offers easy access to schools, shopping, restaurants, and beautiful parks. No HOA but the community feels like you are in an HOA with well maintained yards. New LVP flooring installed upstairs.
Location
State CA
County Sacramento
Area 10630
Direction From Highway 50, north on Prairie City Road exit, east (right) on Blue Ravine, south (right) on Russi Road, first left on Taylor Street, next right on Higgins to 449.
Rooms
Master Bathroom Shower Stall(s), Tub
Master Bedroom Walk-In Closet
Living Room Other
Dining Room Formal Area
Kitchen Breakfast Room, Pantry Closet, Granite Counter, Island
Interior
Interior Features Formal Entry
Heating Central, MultiZone, Natural Gas
Cooling Ceiling Fan(s), MultiZone
Flooring Laminate, Stone, Vinyl
Fireplaces Number 1
Fireplaces Type Family Room, Gas Starter
Equipment Home Theater Equipment, Central Vacuum
Window Features Dual Pane Full,Window Screens
Appliance Built-In Electric Oven, Free Standing Refrigerator, Built-In Gas Range, Dishwasher, Disposal, Microwave, Tankless Water Heater
Laundry Cabinets, Laundry Closet, Inside Area
Exterior
Parking Features Garage Facing Front
Garage Spaces 3.0
Fence Back Yard
Pool Built-In
Utilities Available Public, Solar, Natural Gas Connected
Roof Type Tile
Porch Covered Patio
Private Pool Yes
Building
Lot Description Auto Sprinkler F&R
Story 2
Foundation Slab
Builder Name US Homes
Sewer In & Connected
Water Public
Schools
Elementary Schools Folsom-Cordova
Middle Schools Folsom-Cordova
High Schools Folsom-Cordova
School District Sacramento
Others
Senior Community No
Tax ID 072-1420-012-0000
Special Listing Condition None
Read Less Info
Want to know what your home might be worth? Contact us for a FREE valuation!

Our team is ready to help you sell your home for the highest possible price ASAP

Bought with Keller Williams Realty
GET MORE INFORMATION
Partner | Lic# 1419595






