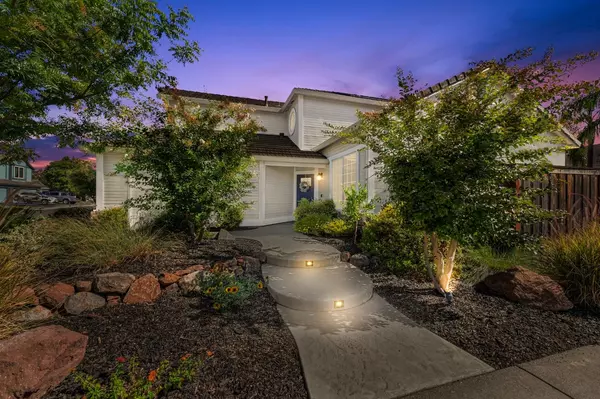$640,000
$650,000
1.5%For more information regarding the value of a property, please contact us for a free consultation.
4 Beds
3 Baths
2,473 SqFt
SOLD DATE : 10/23/2024
Key Details
Sold Price $640,000
Property Type Single Family Home
Sub Type Single Family Residence
Listing Status Sold
Purchase Type For Sale
Square Footage 2,473 sqft
Price per Sqft $258
MLS Listing ID 224085535
Sold Date 10/23/24
Bedrooms 4
Full Baths 3
HOA Y/N No
Originating Board MLS Metrolist
Year Built 1993
Lot Size 6,242 Sqft
Acres 0.1433
Property Description
Welcome to this beautifully updated 4-bedroom, 3-bath home situated on a spacious corner lot with exquisite landscaping and a sparkling pool! With no HOA or Mello-Roos, this home offers the freedom to modify the property to your own liking. Inside, you'll be greeted by the formal living and dining areas featuring tall ceilings and beautiful hardwood floors throughout. The remodeled kitchen features white cabinetry, granite countertops, and seamlessly flows into the cozy family room centered around a charming brick fireplace. Both the main floor and upstairs guest bathrooms have been tastefully updated including new flooring, tile, vanities, and shower doors. Upstairs, you'll find a generously sized multiuse room perfect for a playroom or media room for home theater nights. The master suite is a true retreat boasting vaulted ceilings, a luxurious bathroom with a large soaker tub, and a spacious walk-in closet. Step outside to your private oasis with a covered patio, a pool surrounded by lush palm trees, and a large uncovered patio area, ideal for soaking up the sun. The pool is equipped with solar heating, ensuring year-round enjoyment! Located close to local parks, schools, and convenient access to Sacramento and Roseville for dining, shopping, and entertainment!
Location
State CA
County Sacramento
Area 10843
Direction Head northeast on I-80 E. Take exit 98 for Greenback Ln toward Elkhorn Blvd. Use the left 2 lanes to turn left onto Elkhorn Blvd/Greenback Ln. Continue to follow Elkhorn Blvd. Turn right toward Don Julio Blvd. Turn right onto Don Julio Blvd. Turn right onto Perth Glen Dr. Destination will be on the left.
Rooms
Family Room Great Room
Master Bathroom Shower Stall(s), Double Sinks, Tile, Tub, Walk-In Closet, Window
Living Room Cathedral/Vaulted
Dining Room Formal Area
Kitchen Breakfast Area, Pantry Cabinet, Granite Counter, Island
Interior
Heating Central, Fireplace(s), Gas, Natural Gas
Cooling Ceiling Fan(s), Central, Whole House Fan, MultiZone
Flooring Laminate, Tile, Wood
Fireplaces Number 1
Fireplaces Type Brick, Family Room
Window Features Window Screens
Laundry Cabinets, Dryer Included, Gas Hook-Up, Ground Floor, Washer Included, Inside Room
Exterior
Parking Features Attached, Garage Facing Front
Garage Spaces 3.0
Pool Built-In, Pool Sweep, Salt Water, Solar Cover, Gunite Construction, Solar Heat, Other
Utilities Available Cable Available, Public, Natural Gas Available
Roof Type Cement
Private Pool Yes
Building
Lot Description Auto Sprinkler F&R, Corner, Court, Garden, Landscape Back, Landscape Front, Low Maintenance
Story 2
Foundation Concrete, Slab
Sewer Sewer Connected, Sewer in Street, Public Sewer
Water Water District
Schools
Elementary Schools Dry Creek Joint
Middle Schools Dry Creek Joint
High Schools Roseville Joint
School District Sacramento
Others
Senior Community No
Tax ID 203-1470-032-0000
Special Listing Condition None
Read Less Info
Want to know what your home might be worth? Contact us for a FREE valuation!

Our team is ready to help you sell your home for the highest possible price ASAP

Bought with RE/MAX Gold
GET MORE INFORMATION
Partner | Lic# 1419595






