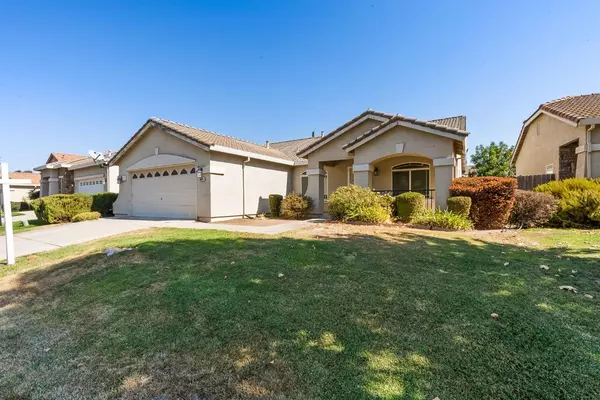$635,000
$640,000
0.8%For more information regarding the value of a property, please contact us for a free consultation.
4 Beds
2 Baths
1,878 SqFt
SOLD DATE : 10/23/2024
Key Details
Sold Price $635,000
Property Type Single Family Home
Sub Type Single Family Residence
Listing Status Sold
Purchase Type For Sale
Square Footage 1,878 sqft
Price per Sqft $338
Subdivision Cresleigh Ranch
MLS Listing ID 224110551
Sold Date 10/23/24
Bedrooms 4
Full Baths 2
HOA Y/N No
Originating Board MLS Metrolist
Year Built 2003
Lot Size 6,334 Sqft
Acres 0.1454
Property Description
Stunning single level home located in the highly desirable community of Cresleigh Ranch! Spacious & bright with lots of natural light, vaulted ceilings and neutral warm tones throughout! Entertain your family and guests in this additional living room space. This home boasts an open concept with family & dining room space that overlooks the backyard. The functional kitchen comes complete with stainless steel appliances, lots of cabinets, plenty of countertops and an island to prepare scrumptious meals & makes for a great dining option. Have your morning coffee in the cozy breakfast nook! The expansive primary bedroom has an ensuite bath soaking tub, separate shower & dual sinks. The additional THREE bedrooms are spacious with ample closet space. Would be great for a growing family or create a home office. Nicely landscaped, low maintenance backyard completed with an awesome covered patio, possible BBQ area, and mature fruit trees. Ideal location! Right across the street from family friendly Morse Park and the Elk Grove Aquatics Center and upcoming Core Recreation Center are nearby. Great schools, shopping, local dining, Costco & Nugget Markets are minutes away. Commuting would be a breeze!
Location
State CA
County Sacramento
Area 10757
Direction Elk Grove Blvd. Cross Street Trapani Way to Sorrentino Drive
Rooms
Family Room Great Room
Master Bathroom Closet, Shower Stall(s), Double Sinks, Soaking Tub
Master Bedroom Ground Floor
Living Room Other
Dining Room Breakfast Nook, Dining Bar, Dining/Family Combo
Kitchen Breakfast Area, Pantry Cabinet, Granite Counter, Island
Interior
Heating Central, Fireplace(s)
Cooling Ceiling Fan(s), Central
Flooring Carpet, Tile, Vinyl
Fireplaces Number 1
Fireplaces Type Family Room
Appliance Built-In Gas Oven, Dishwasher, Microwave
Laundry Cabinets
Exterior
Parking Features Attached, Garage Facing Front
Garage Spaces 2.0
Utilities Available Public
Roof Type Tile
Porch Covered Patio, Uncovered Patio
Private Pool No
Building
Lot Description Shape Regular, Landscape Misc, Low Maintenance
Story 1
Foundation Slab
Sewer In & Connected
Water Public
Architectural Style Ranch, Contemporary
Schools
Elementary Schools Elk Grove Unified
Middle Schools Elk Grove Unified
High Schools Elk Grove Unified
School District Sacramento
Others
Senior Community No
Tax ID 132-1160-008-0000
Special Listing Condition None
Read Less Info
Want to know what your home might be worth? Contact us for a FREE valuation!

Our team is ready to help you sell your home for the highest possible price ASAP

Bought with Portfolio Real Estate
GET MORE INFORMATION
Partner | Lic# 1419595






