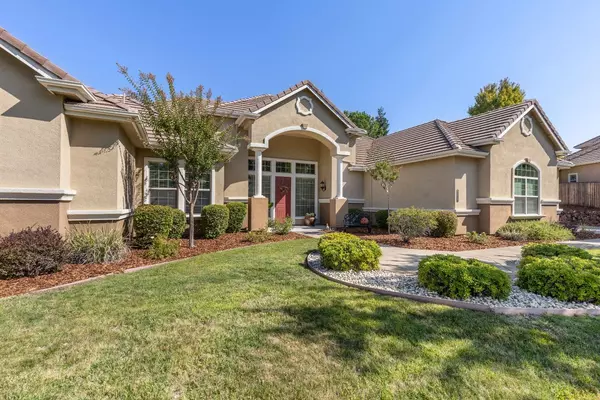$1,500,000
$1,399,988
7.1%For more information regarding the value of a property, please contact us for a free consultation.
4 Beds
3 Baths
3,606 SqFt
SOLD DATE : 10/26/2024
Key Details
Sold Price $1,500,000
Property Type Single Family Home
Sub Type Single Family Residence
Listing Status Sold
Purchase Type For Sale
Square Footage 3,606 sqft
Price per Sqft $415
MLS Listing ID 224110485
Sold Date 10/26/24
Bedrooms 4
Full Baths 3
HOA Y/N No
Originating Board MLS Metrolist
Year Built 2005
Lot Size 0.462 Acres
Acres 0.4616
Property Description
Stunning single-story home nestled in the highly sought after and hard to find Barrington Hills community, offering seclusion and larger lots. This home has 3,606 sq ft of living space, including 4 bedrooms and 3 full bathrooms with a possible 5th. The driveway leads to two, 2 car garages. A formal entry with 12-foot ceilings, 8-foot doors, and an open-concept floor plan with great natural light and shutters throughout. The chef's kitchen features top-of-the-line SS appliances and Bosch fridge, double convection oven, large island, and extended cabinetry in close proximity to the family room so the cook feels included. Large remote master bedroom includes an outdoor slider for those midnight dips in the pool and a huge walk-in closet and a large master bathroom. The great room has a gas fireplace and a beautifully landscaped almost 1/2 acre backyard with views of the Sierra Nevada mountains. The backyard and newly finished pebble-tec pool with infinity edge are simply amazing and staycations are going to be a regular occurrence. Located in the award-winning Rocklin Unified School District with trails for walking, hiking, and biking. No HOA, easy access to I-80, and close to dining and shopping. AND it backs up to the park so no backyard neighbors! A truly breathtaking propert
Location
State CA
County Placer
Area 12677
Direction I-80 to Rocklin Rd (east) First signal is Aguilar (right) to second stop which is Greenbrae Rd (right) to Barrington Hills Dr (left) to Barrington Ct (left) to property on the left.
Rooms
Family Room Cathedral/Vaulted
Master Bathroom Shower Stall(s), Double Sinks, Granite, Tub, Walk-In Closet
Master Bedroom Sitting Room, Ground Floor, Outside Access, Walk-In Closet 2+, Sitting Area
Living Room Cathedral/Vaulted
Dining Room Formal Area
Kitchen Breakfast Area, Pantry Closet, Granite Counter, Stone Counter, Island w/Sink, Kitchen/Family Combo
Interior
Interior Features Cathedral Ceiling, Formal Entry
Heating Central, Fireplace(s), Gas
Cooling Ceiling Fan(s), Central
Flooring Carpet, Wood
Fireplaces Number 2
Fireplaces Type Master Bedroom, Family Room, Gas Piped
Appliance Built-In Electric Oven, Free Standing Refrigerator, Gas Cook Top, Gas Water Heater, Dishwasher, Disposal, Microwave, Double Oven, Plumbed For Ice Maker
Laundry Cabinets, Sink, Electric, Gas Hook-Up, Ground Floor, Inside Room
Exterior
Exterior Feature BBQ Built-In, Covered Courtyard, Fire Pit
Parking Features Attached, Side-by-Side, Enclosed, Garage Door Opener, Garage Facing Front, Garage Facing Side, Guest Parking Available
Garage Spaces 4.0
Fence Back Yard, Fenced, Wood, Full
Pool Built-In, On Lot, Pool Sweep, Gunite Construction
Utilities Available Public, Electric, Natural Gas Connected
View City, Garden/Greenbelt
Roof Type Tile
Topography Snow Line Below,Lot Grade Varies,Trees Many
Street Surface Asphalt,Paved
Porch Back Porch, Covered Patio
Private Pool Yes
Building
Lot Description Auto Sprinkler F&R, Court, Private, Curb(s)/Gutter(s), Shape Regular, Street Lights, Landscape Back, Landscape Front, Low Maintenance
Story 1
Foundation Concrete, Slab
Sewer Sewer Connected & Paid, In & Connected, Public Sewer
Water Meter on Site, Water District, Public
Architectural Style Contemporary, Traditional, Craftsman
Level or Stories One
Schools
Elementary Schools Rocklin Unified
Middle Schools Rocklin Unified
High Schools Rocklin Unified
School District Placer
Others
Senior Community No
Tax ID 046-540-014-000
Special Listing Condition None
Pets Allowed Yes, Service Animals OK, Cats OK, Dogs OK
Read Less Info
Want to know what your home might be worth? Contact us for a FREE valuation!

Our team is ready to help you sell your home for the highest possible price ASAP

Bought with RE/MAX Gold
GET MORE INFORMATION
Partner | Lic# 1419595






