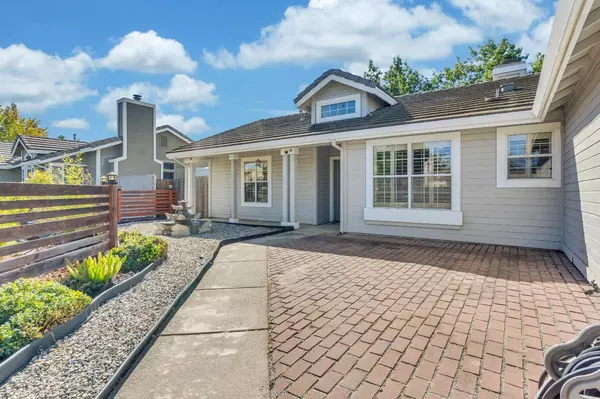$484,525
$495,000
2.1%For more information regarding the value of a property, please contact us for a free consultation.
3 Beds
2 Baths
1,402 SqFt
SOLD DATE : 10/26/2024
Key Details
Sold Price $484,525
Property Type Single Family Home
Sub Type Single Family Residence
Listing Status Sold
Purchase Type For Sale
Square Footage 1,402 sqft
Price per Sqft $345
Subdivision Executive Series At Twin Cities
MLS Listing ID 224102690
Sold Date 10/26/24
Bedrooms 3
Full Baths 2
HOA Y/N No
Originating Board MLS Metrolist
Year Built 1993
Lot Size 7,355 Sqft
Acres 0.1688
Property Description
Welcome to this charming 3 bedroom, and 2 bath home with incredible curb appeal. This home features plantation shutters and wood laminate flooring throughout. The kitchen has been remodeled with shaker cabinets, stainless steel appliances and quartz counter tops. It features a dual sided fireplace in the kitchen and the family room plus a whole house fan. The front yard has a privacy fence with a beautiful pagoda fountain. The backyard has a beautiful white wrap around wood patio with 3 ceiling fans. Perfect for family gatherings. Conveniently located near schools, parks, shopping and restaurants.
Location
State CA
County Sacramento
Area 10632
Direction 99 south to twin cities east. Turn right on Morango and right on Lake Park. House is on the left.
Rooms
Family Room Cathedral/Vaulted
Master Bathroom Closet, Shower Stall(s), Double Sinks, Window
Master Bedroom Closet, Ground Floor
Living Room Cathedral/Vaulted
Dining Room Dining/Family Combo
Kitchen Quartz Counter
Interior
Heating Central, Fireplace(s), Wood Stove
Cooling Ceiling Fan(s), Central, Whole House Fan
Flooring Simulated Wood, Laminate
Appliance Free Standing Gas Oven, Built-In Electric Oven, Free Standing Gas Range, Built-In Electric Range, Built-In Gas Oven, Gas Plumbed, Built-In Gas Range, Dishwasher, Disposal, Microwave, Plumbed For Ice Maker, Self/Cont Clean Oven
Laundry Cabinets, Electric, Ground Floor, Inside Room
Exterior
Parking Features Attached, Tandem Garage, Garage Door Opener, Garage Facing Front
Garage Spaces 2.0
Fence Wood
Utilities Available Cable Available, Internet Available
Roof Type Tile
Street Surface Paved
Porch Wrap Around Porch
Private Pool No
Building
Lot Description Auto Sprinkler F&R
Story 1
Foundation Concrete
Sewer Public Sewer
Water Water District
Level or Stories One
Schools
Elementary Schools Galt Joint Union
Middle Schools Galt Joint Union
High Schools Galt Joint Uhs
School District Sacramento
Others
Senior Community No
Tax ID 148-0650-100-0000
Special Listing Condition Offer As Is
Pets Allowed Yes
Read Less Info
Want to know what your home might be worth? Contact us for a FREE valuation!

Our team is ready to help you sell your home for the highest possible price ASAP

Bought with RE/MAX Gold Sierra Oaks
GET MORE INFORMATION
Partner | Lic# 1419595






